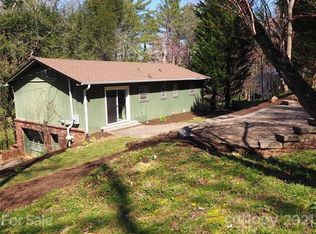Make your move to this charming home in this sought-after Beaverdam neighborhood. Enjoy single-level living with three spacious bedrooms, original hardwood floors, a new french drainage system added in August 2022, and a brand new awning on the front porch (pictures to come). Original hardwood flooring can be revealed under the carpet in the living room. Make this space your showroom with your personal touch and style! This approximately 0.37-acre lot offers a level yard offering green space for play and pets on a low-traffic street with a lovely firepit area to relax and enjoy fall evenings. This unbeatable location has you only 1.6 miles to Merrimon Avenue shops, dining, and entertainment and 1.8 miles to Beaver Lake and walking trails.
This property is off market, which means it's not currently listed for sale or rent on Zillow. This may be different from what's available on other websites or public sources.
