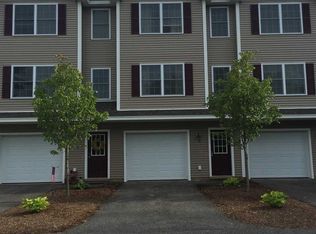Closed
Listed by:
Lisa Nicholson,
Cheney Realty, LLC 603-659-2303,
Heather Andrews,
Cheney Realty, LLC
Bought with: Samonas Realty, LLC
$355,000
14 Split Rock Drive, Rochester, NH 03839
2beds
1,348sqft
Condominium, Townhouse
Built in 2015
-- sqft lot
$363,600 Zestimate®
$263/sqft
$2,658 Estimated rent
Home value
$363,600
$345,000 - $382,000
$2,658/mo
Zestimate® history
Loading...
Owner options
Explore your selling options
What's special
Beautiful home at Ridgeview Condo Association. This 2-bedroom, 2 bath condo, with a finished lower level room and garage is ready for its next owner. Beautiful wood floors cover the main floor, and the upstairs is carpeted. Condo is equipped with central air for ultimate comfort. Move in, sit on your back deck and enjoy nature. Excellent location for commuting with easy access to routes 16 and 125. Nestled in the heart of the Ledgeview neighborhood, this condo is a must see!
Zillow last checked: 8 hours ago
Listing updated: September 19, 2025 at 07:33am
Listed by:
Lisa Nicholson,
Cheney Realty, LLC 603-659-2303,
Heather Andrews,
Cheney Realty, LLC
Bought with:
Amanda Patterson
Samonas Realty, LLC
Source: PrimeMLS,MLS#: 5056479
Facts & features
Interior
Bedrooms & bathrooms
- Bedrooms: 2
- Bathrooms: 2
- Full bathrooms: 1
- 1/2 bathrooms: 1
Heating
- Hot Air
Cooling
- Central Air
Appliances
- Included: Dishwasher, Microwave, Electric Range, Refrigerator, Electric Stove, Electric Water Heater
Features
- Flooring: Carpet, Hardwood
- Basement: Daylight,Finished,Interior Entry
Interior area
- Total structure area: 1,780
- Total interior livable area: 1,348 sqft
- Finished area above ground: 1,348
- Finished area below ground: 0
Property
Parking
- Total spaces: 1
- Parking features: Paved
- Garage spaces: 1
Features
- Levels: Two
- Stories: 2
Lot
- Features: Condo Development
Details
- Parcel number: RCHEM0251B0057L0014
- Zoning description: R1
Construction
Type & style
- Home type: Townhouse
- Property subtype: Condominium, Townhouse
Materials
- Vinyl Siding
- Foundation: Poured Concrete
- Roof: Shingle
Condition
- New construction: No
- Year built: 2015
Utilities & green energy
- Electric: 100 Amp Service
- Sewer: Public Sewer
- Utilities for property: Cable Available, Propane
Community & neighborhood
Location
- Region: Rochester
HOA & financial
Other financial information
- Additional fee information: Fee: $275
Price history
| Date | Event | Price |
|---|---|---|
| 9/19/2025 | Sold | $355,000+1.5%$263/sqft |
Source: | ||
| 8/28/2025 | Contingent | $349,900$260/sqft |
Source: | ||
| 8/18/2025 | Price change | $349,900-0.9%$260/sqft |
Source: | ||
| 8/14/2025 | Listed for sale | $352,900+96.1%$262/sqft |
Source: | ||
| 8/14/2025 | Listing removed | $2,650$2/sqft |
Source: Zillow Rentals Report a problem | ||
Public tax history
| Year | Property taxes | Tax assessment |
|---|---|---|
| 2024 | $5,178 -6.8% | $348,700 +61.6% |
| 2023 | $5,555 +1.8% | $215,800 |
| 2022 | $5,455 +2.6% | $215,800 |
Find assessor info on the county website
Neighborhood: 03839
Nearby schools
GreatSchools rating
- 5/10Gonic SchoolGrades: K-5Distance: 0.8 mi
- 3/10Rochester Middle SchoolGrades: 6-8Distance: 1.5 mi
- 5/10Spaulding High SchoolGrades: 9-12Distance: 2.9 mi
Get pre-qualified for a loan
At Zillow Home Loans, we can pre-qualify you in as little as 5 minutes with no impact to your credit score.An equal housing lender. NMLS #10287.
