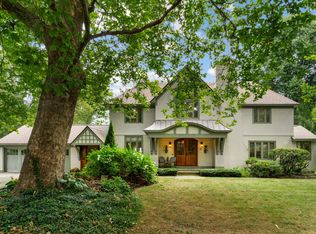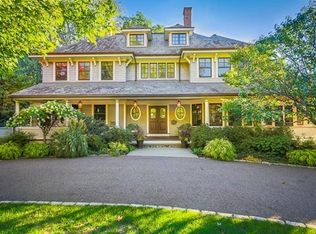Sold for $1,750,000
$1,750,000
14 Somerset Rd, Lexington, MA 02420
5beds
3,261sqft
Single Family Residence
Built in 1953
0.31 Acres Lot
$1,748,900 Zestimate®
$537/sqft
$5,597 Estimated rent
Home value
$1,748,900
$1.61M - $1.89M
$5,597/mo
Zestimate® history
Loading...
Owner options
Explore your selling options
What's special
Merriam Hill. If you've been looking for that needle in a haystack- a right sized home with first floor and second floor bedrooms on a side street in one of Lexington's top locations, then- look no further! The layout is ideal for extended family or multi-generational living with multiple bedrooms on the first and second floors. Features of note include- primary bedroom with balcony overlooking private yard; a sunroom opening to a large cathedral ceilinged screened porch or the spacious deck; an eat-in kitchen; hardwood floors; a fireplaced living room and basement playroom; a sustainable garden; attached two car garage. Sited on a level 3/10ths of an acre (across from the "green banana) on one of Lexington's most coveted streets this is the perfect setting from which to enjoy Lexington Center, conservation areas, the Minuteman Bikeway, Cary Library and Cary Hall. Walk to Fiske, Diamond and Lexington High. Priced to reflect "as is" condition.
Zillow last checked: 8 hours ago
Listing updated: May 31, 2025 at 04:42am
Listed by:
Lester Savage 781-504-6856,
Berkshire Hathaway HomeServices Commonwealth Real Estate 781-862-0202
Bought with:
Ning Sun
United Real Estate, LLC
Source: MLS PIN,MLS#: 73368947
Facts & features
Interior
Bedrooms & bathrooms
- Bedrooms: 5
- Bathrooms: 2
- Full bathrooms: 2
Primary bedroom
- Features: Cathedral Ceiling(s), Ceiling Fan(s), Walk-In Closet(s), Flooring - Hardwood, Balcony / Deck, Balcony - Exterior
- Level: Second
- Area: 269.33
- Dimensions: 16.83 x 16
Bedroom 2
- Features: Closet, Flooring - Hardwood
- Level: First
- Area: 184.17
- Dimensions: 14.17 x 13
Bedroom 3
- Features: Closet, Flooring - Hardwood, Lighting - Overhead
- Level: First
- Area: 182
- Dimensions: 14 x 13
Bedroom 4
- Features: Ceiling Fan(s), Closet, Flooring - Hardwood, Closet - Double
- Level: Second
- Area: 311.29
- Dimensions: 20.08 x 15.5
Bedroom 5
- Features: Closet/Cabinets - Custom Built, Flooring - Hardwood, Attic Access, Lighting - Sconce, Lighting - Overhead, Closet - Double, Window Seat
- Level: Second
- Area: 353.13
- Dimensions: 20.08 x 17.58
Primary bathroom
- Features: Yes
Bathroom 1
- Features: Bathroom - Full, Bathroom - Tiled With Tub & Shower, Flooring - Stone/Ceramic Tile
- Level: First
- Area: 46.5
- Dimensions: 9 x 5.17
Bathroom 2
- Features: Bathroom - Full, Bathroom - Tiled With Tub & Shower, Skylight, Flooring - Stone/Ceramic Tile
- Level: Second
- Area: 85
- Dimensions: 10 x 8.5
Bathroom 3
- Features: Cathedral Ceiling(s), Flooring - Stone/Ceramic Tile
- Level: Second
- Area: 51.25
- Dimensions: 7.5 x 6.83
Dining room
- Features: Flooring - Hardwood, Deck - Exterior, Exterior Access, Lighting - Sconce, Lighting - Overhead
- Level: First
- Area: 241.94
- Dimensions: 22.33 x 10.83
Kitchen
- Features: Flooring - Vinyl, Window(s) - Bay/Bow/Box, Dining Area, Pantry, Country Kitchen
- Level: First
- Area: 223.82
- Dimensions: 24.42 x 9.17
Living room
- Features: Flooring - Hardwood
- Level: First
- Area: 281.17
- Dimensions: 20.08 x 14
Office
- Level: First
- Area: 50.5
- Dimensions: 8.42 x 6
Heating
- Baseboard, Natural Gas, Fireplace
Cooling
- Window Unit(s), Dual, None
Appliances
- Included: Gas Water Heater, Water Heater, Range, Dishwasher, Disposal, Refrigerator, Washer
- Laundry: In Basement, Gas Dryer Hookup, Electric Dryer Hookup, Washer Hookup
Features
- Closet/Cabinets - Custom Built, Lighting - Overhead, Sun Room, Office, Play Room, Foyer, Internet Available - Unknown
- Flooring: Tile, Carpet, Hardwood, Flooring - Stone/Ceramic Tile, Flooring - Wall to Wall Carpet, Flooring - Hardwood
- Doors: Insulated Doors, French Doors
- Windows: Insulated Windows, Screens
- Basement: Full,Partially Finished,Interior Entry,Bulkhead,Sump Pump
- Number of fireplaces: 2
- Fireplace features: Living Room
Interior area
- Total structure area: 3,261
- Total interior livable area: 3,261 sqft
- Finished area above ground: 2,979
- Finished area below ground: 282
Property
Parking
- Total spaces: 6
- Parking features: Attached, Garage Door Opener, Garage Faces Side, Paved Drive, Off Street, Paved
- Attached garage spaces: 2
- Uncovered spaces: 4
Accessibility
- Accessibility features: No
Features
- Patio & porch: Screened, Deck - Wood
- Exterior features: Porch - Screened, Deck - Wood, Rain Gutters, Screens, Garden
- Frontage length: 100.00
Lot
- Size: 0.31 Acres
- Features: Wooded, Easements, Level
Details
- Foundation area: 1
- Parcel number: M:0056 L:000110,554507
- Zoning: RS
Construction
Type & style
- Home type: SingleFamily
- Architectural style: Cape,Cottage,French Colonial
- Property subtype: Single Family Residence
Materials
- Frame, Brick
- Foundation: Concrete Perimeter
- Roof: Shingle
Condition
- Year built: 1953
Utilities & green energy
- Electric: 220 Volts, Circuit Breakers
- Sewer: Public Sewer
- Water: Public
- Utilities for property: for Electric Range, for Electric Oven, for Gas Dryer, for Electric Dryer, Washer Hookup
Community & neighborhood
Community
- Community features: Public Transportation, Shopping, Conservation Area, Highway Access, House of Worship, Public School
Location
- Region: Lexington
- Subdivision: Merriam Hill
Price history
| Date | Event | Price |
|---|---|---|
| 5/23/2025 | Sold | $1,750,000+6.1%$537/sqft |
Source: MLS PIN #73368947 Report a problem | ||
| 5/8/2025 | Contingent | $1,650,000$506/sqft |
Source: MLS PIN #73368947 Report a problem | ||
| 5/2/2025 | Listed for sale | $1,650,000+330.8%$506/sqft |
Source: MLS PIN #73368947 Report a problem | ||
| 9/29/1988 | Sold | $383,000$117/sqft |
Source: Public Record Report a problem | ||
Public tax history
| Year | Property taxes | Tax assessment |
|---|---|---|
| 2025 | $19,446 -6.7% | $1,590,000 -6.6% |
| 2024 | $20,850 +4.8% | $1,702,000 +11.2% |
| 2023 | $19,890 +4.3% | $1,530,000 +10.7% |
Find assessor info on the county website
Neighborhood: 02420
Nearby schools
GreatSchools rating
- 7/10Fiske Elementary SchoolGrades: K-5Distance: 0.4 mi
- 9/10Wm Diamond Middle SchoolGrades: 6-8Distance: 0.6 mi
- 10/10Lexington High SchoolGrades: 9-12Distance: 0.9 mi
Schools provided by the listing agent
- Elementary: Fiske
- Middle: Diamond
- High: Lhs
Source: MLS PIN. This data may not be complete. We recommend contacting the local school district to confirm school assignments for this home.
Get a cash offer in 3 minutes
Find out how much your home could sell for in as little as 3 minutes with a no-obligation cash offer.
Estimated market value$1,748,900
Get a cash offer in 3 minutes
Find out how much your home could sell for in as little as 3 minutes with a no-obligation cash offer.
Estimated market value
$1,748,900

