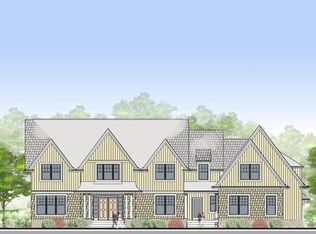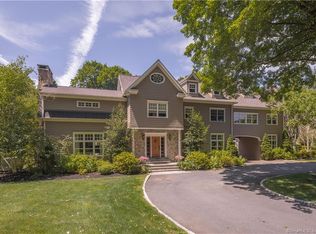Showcasing the ultimate in quality and design by master builder P. Gudas, this 7660 sq ft home on 4 finished floors offers 4 brs, 6 baths on private, lower Weston cul-de-sac. Spectacular family room with 2-story marble fp, kit with custom cabinets and Calacatta Gold marble counter, dining rm with tray ceiling, living rm with fp, library with custom bookcases, paneling and coffered ceiling. Second floor features generous master suite, sumptuous bath, study and balcony. 3 additional en-suite bedrooms,bonus room and walk up finished 3rd floor. Home theater, walk in wine cellar, playroom and gym complete lower level. Pool and pool house with changing rooms, fireplace, full bath and finished lower lounge with full bar. Energy Star rated! Generator.
This property is off market, which means it's not currently listed for sale or rent on Zillow. This may be different from what's available on other websites or public sources.

