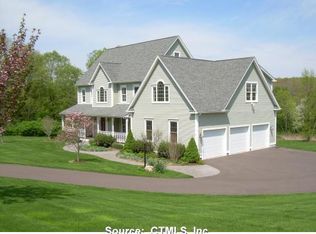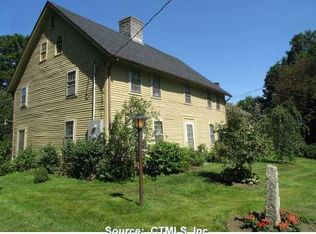Incredibly well designed traditional Colonial with a mahogany front rocking porch, grand foyer entrance and acres of meadowland views on a culdesac in Smith Farm Estates! A two acre setting with professional landscaping off of a designated scenic road affords the space for outdoor activities of every kind, including summer time entertainment in an in-ground salt water pool with stone & concrete patio! This home offers well proportioned rooms, light filled spaces and quality in every corner! The formal living room study could double as an office featuring French doors and a window seat in the bay window, the dining room offers crown molding with rope up lighting, chair railing and wall sconces, and the heart of this home is a bright & airy kitchen featuring light Birch cabinetry with built-ins, desk area, pantry unit, breakfast bar, tiled backsplash and a casual dining area. The family room has the perfect sight line from the kitchen and offers a triple mullion window overlooking the pool area, two Palladian windows, architectural columns, recessed lighting and a flush hearth stone fireplace. The Master suite features a tray ceiling, walk-in closet and a fully tiled bathroom with double shower and Jacuzzi soaking tub. In addition the second level offers three spacious bedrooms, a bonus room with inlaw potential and a walkup attic! A full walkout basement offers storage, workshop space and potential for a future recreation room!
This property is off market, which means it's not currently listed for sale or rent on Zillow. This may be different from what's available on other websites or public sources.

