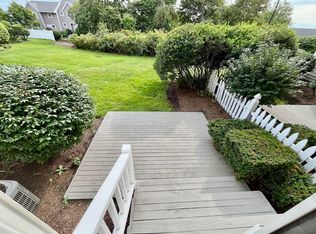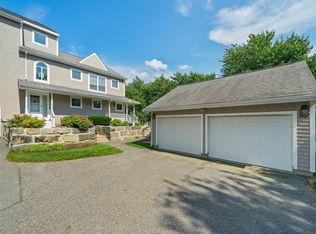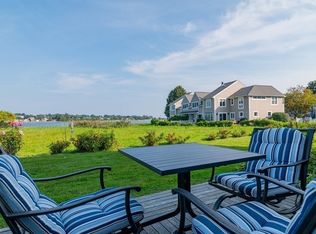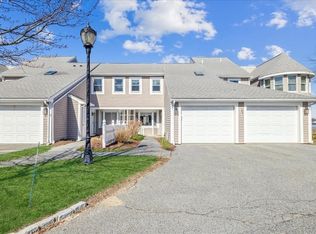Sold for $986,280 on 08/28/25
$986,280
14 Sloop Ln #85, Quincy, MA 02171
2beds
2,424sqft
Condominium, Townhouse
Built in 1985
-- sqft lot
$-- Zestimate®
$407/sqft
$-- Estimated rent
Home value
Not available
Estimated sales range
Not available
Not available
Zestimate® history
Loading...
Owner options
Explore your selling options
What's special
Indulge in the perfect blend of coastal charm and timeless elegance of this tri-level Harbourside townhome,nestled in the heart of Marina Bay. First time available in 39 years, this stunning residence has been thoughtfully enhanced with exceptional renovations, showcasing premium features & finishes: wainscoting, crown molding, recessed lighting, newer Anderson windows & sliders on floors 2 & 3, custom kitchen cabinetry w/sleek black granite surfaces, tumbled marble backsplash, & stainless steel appliances.The adjacent morning room offers a cozy spot to start your day.Bathrooms are beautifully updated w/modern finishes. Main living area level 2: A spacious living room with a wood-burning fireplace, custom built-ins & covered deck—perfect for cozy relaxing evenings. The formal dining room provides an elegant space for entertaining. Level 3: boasts an enchanting primary bedroom featuring vaulted ceiling, sweeping ocean views.
Zillow last checked: 8 hours ago
Listing updated: August 29, 2025 at 06:26am
Listed by:
Colleen Brennan Russo 617-842-8065,
Marina Bay Properties, LLC 617-842-8065
Bought with:
Maja Juric
United Brokers
Source: MLS PIN,MLS#: 73352567
Facts & features
Interior
Bedrooms & bathrooms
- Bedrooms: 2
- Bathrooms: 3
- Full bathrooms: 2
- 1/2 bathrooms: 1
Primary bedroom
- Features: Bathroom - Full, Skylight, Cathedral Ceiling(s), Walk-In Closet(s), Flooring - Hardwood, Balcony / Deck, Crown Molding
- Level: Third
Bedroom 2
- Features: Bathroom - Full, Flooring - Wood
- Level: Third
Dining room
- Features: Flooring - Hardwood, Crown Molding
- Level: Second
Family room
- Features: Bathroom - Half, Closet, Flooring - Hardwood, Balcony - Exterior, Deck - Exterior, Exterior Access, Crown Molding
- Level: First
Kitchen
- Features: Flooring - Hardwood, Dining Area, Crown Molding
- Level: Second
Living room
- Features: Closet/Cabinets - Custom Built, Flooring - Hardwood, Balcony / Deck, Cable Hookup, Open Floorplan, Recessed Lighting, Remodeled, Slider, Wainscoting, Crown Molding
- Level: Second
Heating
- Forced Air, Electric, Individual, Unit Control
Cooling
- Central Air, Individual, Unit Control
Appliances
- Laundry: Electric Dryer Hookup, First Floor, In Unit, Washer Hookup
Features
- Wainscoting, Crown Molding, Center Hall, Central Vacuum
- Flooring: Hardwood
- Windows: Insulated Windows
- Basement: None
- Number of fireplaces: 1
- Fireplace features: Living Room
- Common walls with other units/homes: 2+ Common Walls
Interior area
- Total structure area: 2,424
- Total interior livable area: 2,424 sqft
- Finished area above ground: 2,424
Property
Parking
- Total spaces: 1
- Parking features: Attached, Garage Door Opener, Storage, Deeded, Off Street, Common, Guest, Driveway, Paved
- Attached garage spaces: 1
- Has uncovered spaces: Yes
Accessibility
- Accessibility features: No
Features
- Entry location: Unit Placement(Street)
- Patio & porch: Deck - Wood, Patio, Covered
- Exterior features: Deck - Wood, Patio, Covered Patio/Deck
- Pool features: Association, In Ground
- Waterfront features: Waterfront, Ocean, Bay, Walk to, Deep Water Access, Marina, Marsh, Ocean, Walk to, 3/10 to 1/2 Mile To Beach, Beach Ownership(Public)
Details
- Parcel number: M:6076D B:36 L:85,193554
- Zoning: PUD
Construction
Type & style
- Home type: Townhouse
- Property subtype: Condominium, Townhouse
Materials
- Frame
- Roof: Shingle
Condition
- Year built: 1985
Utilities & green energy
- Electric: Circuit Breakers
- Sewer: Public Sewer
- Water: Public, Individual Meter
- Utilities for property: for Electric Range, for Electric Dryer, Washer Hookup
Community & neighborhood
Community
- Community features: Public Transportation, Shopping, Pool, Park, Walk/Jog Trails, Golf, Medical Facility, Laundromat, Conservation Area, Highway Access, House of Worship, Marina, Public School, T-Station, University, Other
Location
- Region: Quincy
HOA & financial
HOA
- HOA fee: $1,489 monthly
- Amenities included: Pool, Fitness Center, Clubhouse
- Services included: Insurance, Maintenance Structure, Road Maintenance, Maintenance Grounds, Snow Removal, Trash, Reserve Funds
Price history
| Date | Event | Price |
|---|---|---|
| 8/28/2025 | Sold | $986,280-15%$407/sqft |
Source: MLS PIN #73352567 | ||
| 6/5/2025 | Contingent | $1,160,000$479/sqft |
Source: MLS PIN #73352567 | ||
| 4/25/2025 | Price change | $1,160,000-2.9%$479/sqft |
Source: MLS PIN #73352567 | ||
| 4/3/2025 | Listed for sale | $1,195,000$493/sqft |
Source: MLS PIN #73352567 | ||
| 10/28/2024 | Listing removed | $1,195,000$493/sqft |
Source: MLS PIN #73287146 | ||
Public tax history
Tax history is unavailable.
Neighborhood: Squantum
Nearby schools
GreatSchools rating
- 5/10Squantum Elementary SchoolGrades: K-5Distance: 0.7 mi
- 7/10Atlantic Middle SchoolGrades: 6-8Distance: 1.4 mi
- 8/10North Quincy High SchoolGrades: 9-12Distance: 1.4 mi
Schools provided by the listing agent
- Elementary: Squantum
- Middle: Middle
- High: North Quincy
Source: MLS PIN. This data may not be complete. We recommend contacting the local school district to confirm school assignments for this home.

Get pre-qualified for a loan
At Zillow Home Loans, we can pre-qualify you in as little as 5 minutes with no impact to your credit score.An equal housing lender. NMLS #10287.



