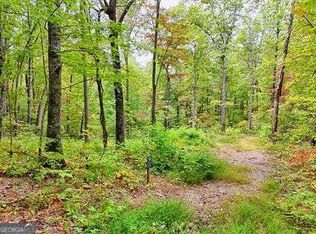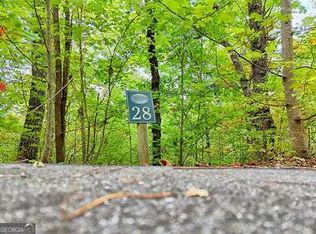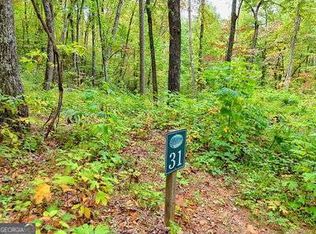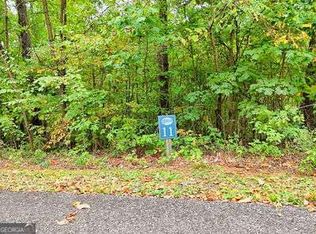The perfect fixer upper. Located on wooded lot with large hardwoods. Overlooks Eagle Fork Creek and has small branch on property. Fairly new metal roof and vinyl siding. Three dogs will bark but not bite. Also, many cats are present so beware if anyone has allergies.
This property is off market, which means it's not currently listed for sale or rent on Zillow. This may be different from what's available on other websites or public sources.




