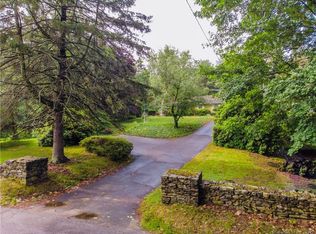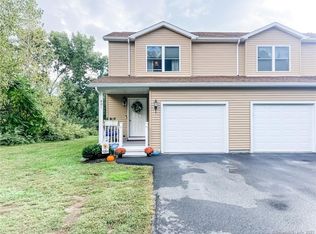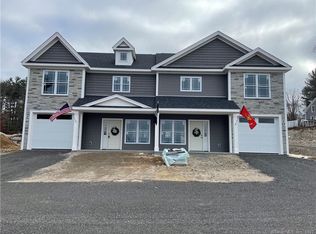Experience easy living at its finest with this impeccably maintained, ultra-private 55+ condominium home tucked away in a private cul de sac. Take in the scenic views while dining outside on the upper-level deck or sit back & relax on the covered patio with breathtaking perennial gardens. This impressive stand-alone 3 bedroom, 3 full bathroom unit offers sophisticated comfort with an open and bright floorplan including hardwood flooring, a living room with a gas fireplace, a dining area with double doors to the Trex deck, a tastefully appointed high-end kitchen, and a primary bedroom suite with a walk-in closet. The lower level offers a family room with a second fireplace, a sitting area, a nicely sized bedroom with Berber carpet, and double door access to the lovely patio. Additional highlights include an inviting front porch, central air conditioning, a 2-car garage, an auto-transfer full house generator, and use of the community club house and fitness facilities. This is truly a remarkable find.
This property is off market, which means it's not currently listed for sale or rent on Zillow. This may be different from what's available on other websites or public sources.



