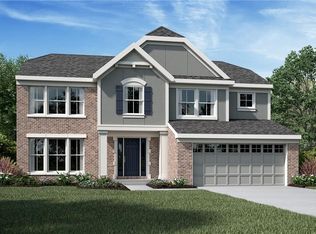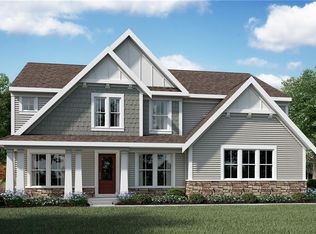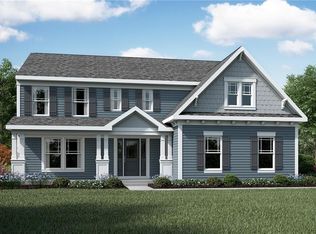Closed
$570,000
14 Skipping Stone Loop, Dallas, GA 30132
4beds
1,312sqft
Single Family Residence
Built in 2019
0.3 Acres Lot
$579,700 Zestimate®
$434/sqft
$2,685 Estimated rent
Home value
$579,700
$522,000 - $649,000
$2,685/mo
Zestimate® history
Loading...
Owner options
Explore your selling options
What's special
Welcome to your dream home! This stunning custom Craftsman in the sought-after North Paulding High School district is packed with modern upgrades and luxurious features that will captivate you from the moment you step inside. Nestled in the family-friendly Edenwood Subdivision, this home offers an array of amenities including a spacious pool, playground and a clubhouse, ensuring endless fun and relaxation for your family. Experience low-maintenance luxury living in this exquisite home, where comfort and convenience meet elegance and style. Don't miss the opportunity to make this your forever home! As you enter, you'll be greeted by a grand 2-story family room and an office area adorned with French doors, creating a serene and inviting workspace. The open-concept kitchen is a chef's delight, boasting custom cabinets, updated lighting, a luxurious island with granite countertops, a tile backsplash, and top-of-the-line stainless steel appliances, including a premium gas range and dishwasher. The kitchen seamlessly flows into the modern style family room, featuring a cozy stone to ceiling gas fireplace. The dining room, bathed in natural light, offers a picturesque view of the back yard with its charming shiplap accent wall. Downstairs, you'll find a bonus media room with modern lighting, perfect for family movie nights. Half bath and storage area complete the finished basement area. The upper level also houses four spacious bedrooms and two beautifully updated bathrooms with marble countertops and LVP flooring. Two of the secondary bedrooms feature walk-in closets The separate laundry room on this level adds to the home's convenience. The primary suite is a true retreat, with elegant trey ceilings and a luxurious bathroom featuring an updated tile shower, dual vanity, separate lavatory, and a roomy walk-in closet. Smart home features and energy-efficient appliances throughout the house allow you to control lighting, entry, thermostats, garage doors, and security systems with ease from your smartphone. The 3-car garage provides ample space for vehicles and storage, while the driveway offers plenty of parking for guests. The backyard is a private oasis, fully landscaped. Enjoy outdoor entertaining on the sizable patio with a firepit. A stone paver walking path from the driveway to the backyard enhances the home's curb appeal and accessibility.
Zillow last checked: 8 hours ago
Listing updated: December 09, 2024 at 07:39am
Listed by:
Valerie Peeples 6787780878,
Maximum One Realty Greater Atlanta
Bought with:
Anna Cipolla, 409018
Harry Norman Realtors
Source: GAMLS,MLS#: 10408231
Facts & features
Interior
Bedrooms & bathrooms
- Bedrooms: 4
- Bathrooms: 4
- Full bathrooms: 2
- 1/2 bathrooms: 2
Dining room
- Features: Seats 12+
Kitchen
- Features: Breakfast Bar, Kitchen Island, Solid Surface Counters
Heating
- Central, Forced Air
Cooling
- Ceiling Fan(s), Central Air
Appliances
- Included: Dishwasher, Double Oven, Gas Water Heater
- Laundry: Common Area, In Hall
Features
- High Ceilings, Walk-In Closet(s)
- Flooring: Carpet
- Windows: Double Pane Windows
- Basement: Bath Finished,Bath/Stubbed,Daylight,Exterior Entry,Finished
- Number of fireplaces: 1
- Fireplace features: Factory Built, Family Room
- Common walls with other units/homes: No Common Walls
Interior area
- Total structure area: 1,312
- Total interior livable area: 1,312 sqft
- Finished area above ground: 0
- Finished area below ground: 1,312
Property
Parking
- Total spaces: 3
- Parking features: Attached, Garage, Garage Door Opener
- Has attached garage: Yes
Features
- Levels: Two
- Stories: 2
- Patio & porch: Deck
- Waterfront features: No Dock Or Boathouse, No Dock Rights
- Body of water: None
Lot
- Size: 0.30 Acres
- Features: Cul-De-Sac, Level, Sloped
Details
- Parcel number: 76863
- Special conditions: Agent/Seller Relationship
Construction
Type & style
- Home type: SingleFamily
- Architectural style: Craftsman
- Property subtype: Single Family Residence
Materials
- Concrete, Log
- Foundation: Pillar/Post/Pier
- Roof: Composition
Condition
- Resale
- New construction: No
- Year built: 2019
Utilities & green energy
- Electric: 220 Volts
- Sewer: Public Sewer
- Water: Public
- Utilities for property: Cable Available, Electricity Available, High Speed Internet, Natural Gas Available
Community & neighborhood
Security
- Security features: Carbon Monoxide Detector(s)
Community
- Community features: Clubhouse, Playground, Pool
Location
- Region: Dallas
- Subdivision: EDENWOOD
HOA & financial
HOA
- Has HOA: Yes
- HOA fee: $850 annually
- Services included: Facilities Fee, Insurance, Maintenance Structure, Maintenance Grounds, Pest Control, Swimming
Other
Other facts
- Listing agreement: Exclusive Right To Sell
- Listing terms: Cash,Conventional,FHA,VA Loan
Price history
| Date | Event | Price |
|---|---|---|
| 12/6/2024 | Sold | $570,000-2.4%$434/sqft |
Source: | ||
| 11/17/2024 | Pending sale | $584,000$445/sqft |
Source: | ||
| 11/14/2024 | Price change | $584,000-0.2%$445/sqft |
Source: | ||
| 11/5/2024 | Listed for sale | $585,000+49.9%$446/sqft |
Source: | ||
| 5/9/2019 | Sold | $390,171$297/sqft |
Source: Public Record Report a problem | ||
Public tax history
| Year | Property taxes | Tax assessment |
|---|---|---|
| 2025 | $5,130 -2.4% | $210,308 +1.6% |
| 2024 | $5,257 -5.7% | $207,000 -3.2% |
| 2023 | $5,573 +12.3% | $213,760 +25.2% |
Find assessor info on the county website
Neighborhood: 30132
Nearby schools
GreatSchools rating
- 7/10Burnt Hickory Elementary SchoolGrades: PK-5Distance: 1.6 mi
- 7/10Sammy Mcclure Sr. Middle SchoolGrades: 6-8Distance: 1.7 mi
- 7/10North Paulding High SchoolGrades: 9-12Distance: 1.9 mi
Schools provided by the listing agent
- Elementary: Burnt Hickory
- Middle: McClure
- High: North Paulding
Source: GAMLS. This data may not be complete. We recommend contacting the local school district to confirm school assignments for this home.
Get a cash offer in 3 minutes
Find out how much your home could sell for in as little as 3 minutes with a no-obligation cash offer.
Estimated market value
$579,700


