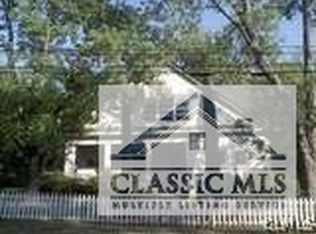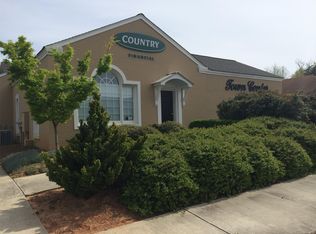A grand old dame in downtown Watkinsville, right in the middle of all this burgeoning hamlet has to offer: Food, Drink, Shopping, Art/Culture and more. Don't forget the top school district in the state! This JOMA Construction renovated and expanded 5 Bed/3.5 Bath homes is a monster at 4,370 square feet. Lot is huge and ready for outdoor living. Large Covered Porch entrance to LR with adjacent bedroom that also has an attached large room. Center Hall also has stairs up to to new addition of 3 beds/1.5 bath and a giant rec room in the center of it all! Home has had updated wiring and plumbing along the way. Many rooms with original fireplaces/mantels (living room fireplace has gas logs!).
This property is off market, which means it's not currently listed for sale or rent on Zillow. This may be different from what's available on other websites or public sources.


