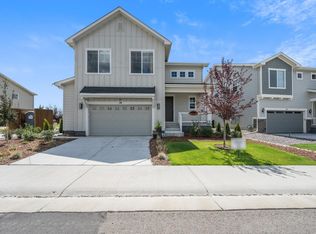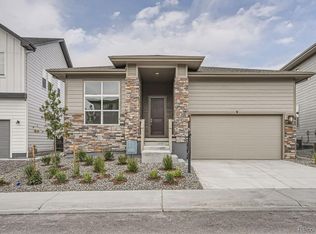Sold for $775,000 on 09/27/24
$775,000
14 Simmental Loop, Castle Rock, CO 80104
4beds
4,659sqft
Single Family Residence
Built in 2024
6,274 Square Feet Lot
$756,100 Zestimate®
$166/sqft
$4,574 Estimated rent
Home value
$756,100
$718,000 - $794,000
$4,574/mo
Zestimate® history
Loading...
Owner options
Explore your selling options
What's special
NEW Toll Brothers home ready September 2024! With an open-concept floor plan and expertly designed finishes, the Lathrop Prairie home design is perfect for the way you live. Thoughtfully designed flexible spaces are perfect for studying or working from home. Additional features in this home include: full yard landscaping, expanded great room complete with a gas fireplace, free-standing soaking tub in the primary bathroom, additional bathroom located on the 2nd floor, black exterior windows, gas line to expanded rear covered patio and rough-in plumbing in the basement for a future bathroom. This community offers ample open green space and 13 miles of walking trails throughout. The resort-style amenities in this community will make your family feel they're on vacation year-round. Schedule an appointment today to learn more about this stunning home.
Zillow last checked: 8 hours ago
Listing updated: September 27, 2024 at 04:03pm
Listed by:
Amy Ballain 303-536-1786 agentsuccessdenver@compass.com,
Compass - Denver
Bought with:
Kathleen Dorram, 100085599
Keller Williams DTC
Source: REcolorado,MLS#: 9329168
Facts & features
Interior
Bedrooms & bathrooms
- Bedrooms: 4
- Bathrooms: 4
- Full bathrooms: 2
- 3/4 bathrooms: 1
- 1/4 bathrooms: 1
- Main level bathrooms: 1
Primary bedroom
- Level: Upper
- Area: 217.6 Square Feet
- Dimensions: 13.6 x 16
Bedroom
- Level: Upper
- Area: 144.3 Square Feet
- Dimensions: 11.1 x 13
Bedroom
- Level: Upper
- Area: 154 Square Feet
- Dimensions: 11 x 14
Bedroom
- Level: Upper
- Area: 152.07 Square Feet
- Dimensions: 11.1 x 13.7
Primary bathroom
- Level: Upper
Bathroom
- Level: Upper
Bathroom
- Level: Main
Bathroom
- Level: Upper
Dining room
- Level: Main
- Area: 154 Square Feet
- Dimensions: 11 x 14
Great room
- Level: Main
- Area: 348.6 Square Feet
- Dimensions: 16.6 x 21
Kitchen
- Level: Main
- Area: 180.93 Square Feet
- Dimensions: 11.1 x 16.3
Laundry
- Level: Upper
Office
- Level: Main
- Area: 114.49 Square Feet
- Dimensions: 10.7 x 10.7
Heating
- Forced Air
Cooling
- Central Air
Appliances
- Included: Dishwasher, Disposal, Double Oven, Humidifier, Microwave, Oven, Range, Range Hood, Self Cleaning Oven, Tankless Water Heater
Features
- High Ceilings, Kitchen Island, Open Floorplan, Pantry, Primary Suite, Quartz Counters, Smart Thermostat, Smoke Free, Walk-In Closet(s), Wired for Data
- Flooring: Vinyl
- Basement: Bath/Stubbed,Full,Unfinished
- Number of fireplaces: 1
- Fireplace features: Great Room
- Common walls with other units/homes: No Common Walls
Interior area
- Total structure area: 4,659
- Total interior livable area: 4,659 sqft
- Finished area above ground: 2,706
- Finished area below ground: 0
Property
Parking
- Total spaces: 3
- Parking features: Concrete, Dry Walled, Tandem
- Attached garage spaces: 3
Features
- Levels: Two
- Stories: 2
- Patio & porch: Covered, Front Porch, Patio
- Exterior features: Lighting, Private Yard, Rain Gutters
- Fencing: None
Lot
- Size: 6,274 sqft
- Features: Irrigated, Landscaped, Master Planned, Mountainous, Open Space, Sprinklers In Front, Sprinklers In Rear
Details
- Parcel number: R0608893
- Special conditions: Standard
Construction
Type & style
- Home type: SingleFamily
- Architectural style: Contemporary
- Property subtype: Single Family Residence
Materials
- Cement Siding, Concrete, Frame, Stone, Steel Siding, Wood Siding
- Roof: Composition
Condition
- New Construction
- New construction: Yes
- Year built: 2024
Details
- Builder model: Lathrop Prairie
- Builder name: Toll Brothers
- Warranty included: Yes
Utilities & green energy
- Sewer: Public Sewer
- Water: Public
Community & neighborhood
Security
- Security features: Carbon Monoxide Detector(s), Radon Detector
Location
- Region: Castle Rock
- Subdivision: Montaine
HOA & financial
HOA
- Has HOA: Yes
- HOA fee: $150 monthly
- Amenities included: Clubhouse, Fitness Center, Park, Parking, Playground, Pool, Spa/Hot Tub
- Services included: Maintenance Grounds, Recycling, Trash
- Association name: Cohere
Other
Other facts
- Listing terms: Cash,Conventional,Jumbo,VA Loan
- Ownership: Builder
- Road surface type: Paved
Price history
| Date | Event | Price |
|---|---|---|
| 9/27/2024 | Sold | $775,000-8.8%$166/sqft |
Source: | ||
| 7/30/2024 | Pending sale | $850,000$182/sqft |
Source: | ||
| 7/15/2024 | Price change | $850,000+6.3%$182/sqft |
Source: | ||
| 6/28/2024 | Price change | $800,000-8.5%$172/sqft |
Source: | ||
| 5/9/2024 | Listed for sale | $873,995$188/sqft |
Source: | ||
Public tax history
| Year | Property taxes | Tax assessment |
|---|---|---|
| 2024 | $5,951 +42.6% | $38,440 |
| 2023 | $4,172 +4.4% | $38,440 +31.3% |
| 2022 | $3,995 | $29,280 +4.6% |
Find assessor info on the county website
Neighborhood: 80104
Nearby schools
GreatSchools rating
- 6/10South Ridge Elementary An Ib World SchoolGrades: K-5Distance: 2.8 mi
- 5/10Mesa Middle SchoolGrades: 6-8Distance: 4.6 mi
- 7/10Douglas County High SchoolGrades: 9-12Distance: 4.1 mi
Schools provided by the listing agent
- Elementary: Flagstone
- Middle: Mesa
- High: Douglas County
- District: Douglas RE-1
Source: REcolorado. This data may not be complete. We recommend contacting the local school district to confirm school assignments for this home.
Get a cash offer in 3 minutes
Find out how much your home could sell for in as little as 3 minutes with a no-obligation cash offer.
Estimated market value
$756,100
Get a cash offer in 3 minutes
Find out how much your home could sell for in as little as 3 minutes with a no-obligation cash offer.
Estimated market value
$756,100

