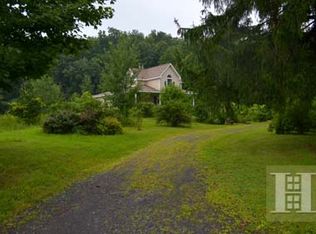Closed
$410,000
14 Silver Lake Road, Climax, NY 12042
4beds
2,900sqft
Single Family Residence, Residential
Built in 1987
3.2 Acres Lot
$454,500 Zestimate®
$141/sqft
$2,588 Estimated rent
Home value
$454,500
Estimated sales range
Not available
$2,588/mo
Zestimate® history
Loading...
Owner options
Explore your selling options
What's special
Country Living just a little over 2 hours from the City and an easy commute to the Capital Region. Custom home built in 1987 with a soaring floor to ceiling Fireplace, Large Great Room and unique floor plan offering another Living Space on the 2nd floor overlooking the back deck. Plenty of room to spread out with 4-5 bedrooms, ample storage and a Super cool Heated Annex off the garage. Covered and enclosed porches and an 8 person Newer Hot Tub! There are lots of possibilities for this home! New Kitchen Counters and New High Efficiency Furnace/Hot Water Heater. SEE AGENT REMARKS for more detail.
Zillow last checked: 8 hours ago
Listing updated: August 26, 2024 at 10:18pm
Listed by:
Cindy L McMahon 518-496-1299,
Hunt Real Estate ERA,
zz-The Cindy McMahon Team 518-496-1299,
Hunt Real Estate ERA
Bought with:
Alexandria Mickle, 10401372157
Four Seasons Sotheby's International Realty
Source: Global MLS,MLS#: 202410938
Facts & features
Interior
Bedrooms & bathrooms
- Bedrooms: 4
- Bathrooms: 2
- Full bathrooms: 2
Primary bedroom
- Level: First
Bedroom
- Level: Second
Bedroom
- Level: Second
Bedroom
- Level: Second
Bedroom
- Description: Used as Craft room
- Level: Second
Primary bathroom
- Level: First
Full bathroom
- Level: Second
Family room
- Level: Second
Foyer
- Level: First
Kitchen
- Level: First
Living room
- Level: First
Sun room
- Description: Enc Heated Porch
- Level: First
Utility room
- Level: First
Heating
- Hot Water
Cooling
- Central Air
Appliances
- Included: Dishwasher, Range, Refrigerator, Washer/Dryer
- Laundry: Main Level
Features
- High Speed Internet, Ceiling Fan(s), Walk-In Closet(s), Cathedral Ceiling(s), Eat-in Kitchen
- Flooring: Wood
- Doors: Storm Door(s)
- Windows: Skylight(s), Blinds
- Number of fireplaces: 1
- Fireplace features: Living Room, Wood Burning
Interior area
- Total structure area: 2,900
- Total interior livable area: 2,900 sqft
- Finished area above ground: 2,900
- Finished area below ground: 0
Property
Parking
- Total spaces: 10
- Parking features: Workshop in Garage, Detached
- Garage spaces: 2
Features
- Patio & porch: Pressure Treated Deck, Side Porch, Deck, Enclosed, Front Porch
- Exterior features: Lighting
- Has view: Yes
- View description: Trees/Woods
Lot
- Size: 3.20 Acres
- Features: Sloped, Views, Wooded, Landscaped
Details
- Additional structures: Shed(s), Garage(s)
- Parcel number: 194200 27.00225
- Special conditions: Standard
Construction
Type & style
- Home type: SingleFamily
- Architectural style: Custom
- Property subtype: Single Family Residence, Residential
Materials
- Vinyl Siding
- Foundation: Slab
- Roof: Asphalt
Condition
- New construction: No
- Year built: 1987
Utilities & green energy
- Sewer: Septic Tank
Community & neighborhood
Location
- Region: Climax
Other
Other facts
- Listing terms: Assumable
Price history
| Date | Event | Price |
|---|---|---|
| 4/22/2024 | Sold | $410,000+3.1%$141/sqft |
Source: | ||
| 2/23/2024 | Pending sale | $397,700$137/sqft |
Source: | ||
| 2/18/2024 | Listed for sale | $397,700$137/sqft |
Source: | ||
| 1/31/2024 | Pending sale | $397,700$137/sqft |
Source: | ||
| 1/22/2024 | Listed for sale | $397,700+18.7%$137/sqft |
Source: | ||
Public tax history
| Year | Property taxes | Tax assessment |
|---|---|---|
| 2024 | -- | $200,100 |
| 2023 | -- | $200,100 |
| 2022 | -- | $200,100 |
Find assessor info on the county website
Neighborhood: 12042
Nearby schools
GreatSchools rating
- 7/10Scott M Ellis Elementary SchoolGrades: PK-5Distance: 6 mi
- 6/10Greenville Middle SchoolGrades: 6-8Distance: 6.2 mi
- 5/10Greenville High SchoolGrades: 9-12Distance: 6.2 mi
