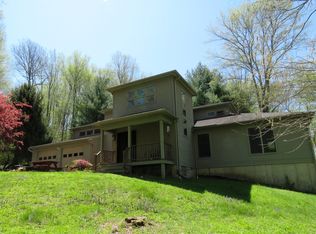Sold for $800,000
$800,000
14 Silver City Road, Newtown, CT 06470
4beds
4,893sqft
Single Family Residence
Built in 1987
2.89 Acres Lot
$947,300 Zestimate®
$163/sqft
$6,819 Estimated rent
Home value
$947,300
$881,000 - $1.02M
$6,819/mo
Zestimate® history
Loading...
Owner options
Explore your selling options
What's special
Welcome to 14 Silver City Rd, a magnificent 4-bed, 3.5-bath colonial masterpiece situated on a prestigious cul-de-sac. This architectural gem offers elegance and comfort in every corner with 10 well-appointed rooms. The family room boasts a bay window and a cozy fireplace, perfect for unwinding and creating cherished memories. The large eat-in kitchen features a central island and double wall oven, catering to the needs of even the most discerning chefs. Convenience is key, as the laundry room is located on the same floor as the bedrooms. A loft above the kitchen provides a versatile space for a home office or play area. Another loft above the third bedroom offers a private retreat for relaxation. The lower level is heated and perfect for hosting gatherings. Step outside to a covered patio, deck, and stunning gardens, creating an oasis for alfresco dining and entertaining. The meticulously landscaped grounds feature vibrant blooms and foliage, culminating in a breathtaking scene. A firepit beckons for intimate evenings under the stars. 14 Silver City Rd offers more than just a house; it promises an extraordinary lifestyle. Don't miss this rare opportunity to own a slice of paradise in this highly sought-after cul-de-sac location. Act now and make this exquisite colonial yours, where luxury and comfort converge in perfect harmony.
Zillow last checked: 8 hours ago
Listing updated: September 16, 2023 at 08:35am
Listed by:
Marcia P. Izzo 203-733-9655,
William Raveis Real Estate 203-426-3429
Bought with:
Meagan A. Warnock, RES.0812675
K. Fortuna Realty
Source: Smart MLS,MLS#: 170582651
Facts & features
Interior
Bedrooms & bathrooms
- Bedrooms: 4
- Bathrooms: 4
- Full bathrooms: 3
- 1/2 bathrooms: 1
Primary bedroom
- Features: Remodeled, Stall Shower, Wall/Wall Carpet, Stone Floor
- Level: Upper
- Area: 280 Square Feet
- Dimensions: 20 x 14
Bedroom
- Features: Hardwood Floor
- Level: Upper
- Area: 176 Square Feet
- Dimensions: 11 x 16
Bedroom
- Features: Hardwood Floor
- Level: Upper
- Area: 132 Square Feet
- Dimensions: 12 x 11
Bedroom
- Features: Hardwood Floor
- Level: Upper
- Area: 110 Square Feet
- Dimensions: 11 x 10
Dining room
- Features: Hardwood Floor
- Level: Main
- Area: 234 Square Feet
- Dimensions: 13 x 18
Family room
- Features: Bookcases, Fireplace, French Doors, Wall/Wall Carpet
- Level: Main
- Area: 437 Square Feet
- Dimensions: 19 x 23
Kitchen
- Features: Breakfast Nook, Corian Counters, Kitchen Island, Stone Floor
- Level: Main
Living room
- Features: Hardwood Floor
- Level: Main
- Area: 286 Square Feet
- Dimensions: 13 x 22
Loft
- Features: Hardwood Floor
- Level: Other
- Area: 240 Square Feet
- Dimensions: 15 x 16
Loft
- Features: Cathedral Ceiling(s), Wall/Wall Carpet
- Level: Upper
- Area: 247 Square Feet
- Dimensions: 13 x 19
Heating
- Baseboard, Hot Water, Oil
Cooling
- Central Air
Appliances
- Included: Cooktop, Oven, Refrigerator, Dishwasher, Washer, Dryer, Water Heater
- Laundry: Upper Level
Features
- Central Vacuum
- Windows: Thermopane Windows
- Basement: Full,Heated
- Attic: Floored
- Number of fireplaces: 1
Interior area
- Total structure area: 4,893
- Total interior livable area: 4,893 sqft
- Finished area above ground: 3,240
- Finished area below ground: 1,653
Property
Parking
- Total spaces: 2
- Parking features: Attached, Garage Door Opener, Paved
- Attached garage spaces: 2
- Has uncovered spaces: Yes
Features
- Patio & porch: Deck, Enclosed, Screened
- Spa features: Heated
Lot
- Size: 2.89 Acres
- Features: Interior Lot, Level, Few Trees
Details
- Parcel number: 205338
- Zoning: R-2
Construction
Type & style
- Home type: SingleFamily
- Architectural style: Colonial
- Property subtype: Single Family Residence
Materials
- Vinyl Siding
- Foundation: Concrete Perimeter
- Roof: Fiberglass
Condition
- New construction: No
- Year built: 1987
Utilities & green energy
- Sewer: Septic Tank
- Water: Well
- Utilities for property: Cable Available
Green energy
- Energy efficient items: Ridge Vents, Windows
- Energy generation: Solar
Community & neighborhood
Location
- Region: Newtown
Price history
| Date | Event | Price |
|---|---|---|
| 9/15/2023 | Sold | $800,000+1.4%$163/sqft |
Source: | ||
| 8/8/2023 | Listed for sale | $789,000$161/sqft |
Source: | ||
| 7/24/2023 | Pending sale | $789,000$161/sqft |
Source: | ||
| 7/20/2023 | Listed for sale | $789,000+81.4%$161/sqft |
Source: | ||
| 11/30/2000 | Sold | $435,000$89/sqft |
Source: | ||
Public tax history
| Year | Property taxes | Tax assessment |
|---|---|---|
| 2025 | $13,199 +6.6% | $459,270 |
| 2024 | $12,387 +2.8% | $459,270 |
| 2023 | $12,051 +6.9% | $459,270 +41.3% |
Find assessor info on the county website
Neighborhood: 06470
Nearby schools
GreatSchools rating
- 7/10Hawley Elementary SchoolGrades: K-4Distance: 3 mi
- 7/10Newtown Middle SchoolGrades: 7-8Distance: 3.3 mi
- 9/10Newtown High SchoolGrades: 9-12Distance: 4.4 mi
Schools provided by the listing agent
- Elementary: Sandy Hook
- Middle: Newtown,Reed
- High: Newtown
Source: Smart MLS. This data may not be complete. We recommend contacting the local school district to confirm school assignments for this home.
Get pre-qualified for a loan
At Zillow Home Loans, we can pre-qualify you in as little as 5 minutes with no impact to your credit score.An equal housing lender. NMLS #10287.
Sell with ease on Zillow
Get a Zillow Showcase℠ listing at no additional cost and you could sell for —faster.
$947,300
2% more+$18,946
With Zillow Showcase(estimated)$966,246
