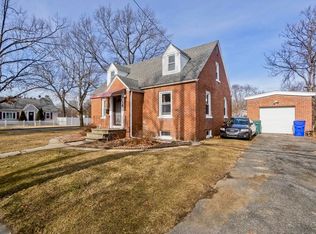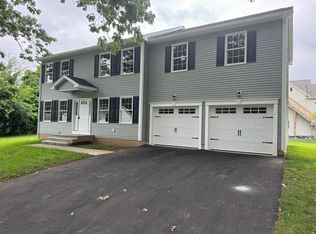This solid well kept Cape home has 3 bedrooms, 1.5 baths and a 2 car garage. Beautiful hardwood floors have been recently refinished, natural hardwood throughout house, replacement windows, updated baths, newer furnace and a private back yard with a pear tree. There is a fireplace in the living room that connects to a spacious dining room. The kitchen is bright and sunny and has a "butlers pantry". The kitchen floors have recently been replaced. The house has been freshly painted inside and out. The basement has capabilities of being finished and has a fireplace. This home is economical with gas heat, perfect for buyers looking to move in immediately. Easy to view .
This property is off market, which means it's not currently listed for sale or rent on Zillow. This may be different from what's available on other websites or public sources.

