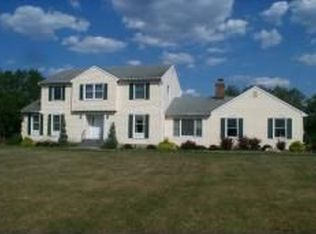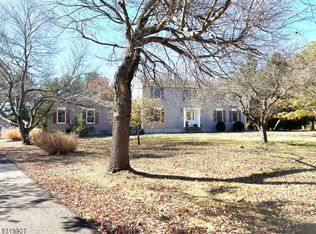
Closed
$901,000
14 Shurts Rd, Readington Twp., NJ 08822
4beds
3baths
--sqft
Single Family Residence
Built in 1985
3.22 Acres Lot
$945,300 Zestimate®
$--/sqft
$4,215 Estimated rent
Home value
$945,300
$851,000 - $1.06M
$4,215/mo
Zestimate® history
Loading...
Owner options
Explore your selling options
What's special
Zillow last checked: 14 hours ago
Listing updated: April 28, 2025 at 04:23am
Listed by:
Christian Kavanaugh 908-751-7750,
Keller Williams Real Estate
Bought with:
Holly Lippitt
Weichert Realtors
Source: GSMLS,MLS#: 3948864
Facts & features
Interior
Bedrooms & bathrooms
- Bedrooms: 4
- Bathrooms: 3
Property
Lot
- Size: 3.22 Acres
- Dimensions: 3.22 AC
Details
- Parcel number: 220007000000001929
Construction
Type & style
- Home type: SingleFamily
- Property subtype: Single Family Residence
Condition
- Year built: 1985
Community & neighborhood
Location
- Region: Flemington
Price history
| Date | Event | Price |
|---|---|---|
| 4/25/2025 | Sold | $901,000+12.6% |
Source: | ||
| 3/14/2025 | Pending sale | $799,900 |
Source: | ||
| 3/4/2025 | Listed for sale | $799,900 |
Source: | ||
Public tax history
| Year | Property taxes | Tax assessment |
|---|---|---|
| 2025 | $13,978 | $533,300 |
| 2024 | $13,978 +2.7% | $533,300 |
| 2023 | $13,608 +4.3% | $533,300 |
Find assessor info on the county website
Neighborhood: 08822
Nearby schools
GreatSchools rating
- 7/10Holland Brook SchoolGrades: 4-5Distance: 2.4 mi
- 5/10Readington Middle SchoolGrades: 6-8Distance: 2.3 mi
- 6/10Hunterdon Central High SchoolGrades: 9-12Distance: 5.4 mi
Get a cash offer in 3 minutes
Find out how much your home could sell for in as little as 3 minutes with a no-obligation cash offer.
Estimated market value$945,300
Get a cash offer in 3 minutes
Find out how much your home could sell for in as little as 3 minutes with a no-obligation cash offer.
Estimated market value
$945,300
