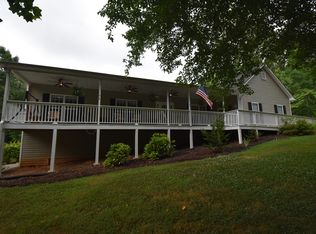You don't want to miss this one! This ranch over a partially finished basement checks off everything on this list! It is tucked away on approx. 5.22 acres of beautiful rolling land covered with hardwood trees. The screened porch on the back gives all of the privacy you could ask for! The truly unique feature about this property is the workshop. It is a woodworkers dream!
This property is off market, which means it's not currently listed for sale or rent on Zillow. This may be different from what's available on other websites or public sources.
