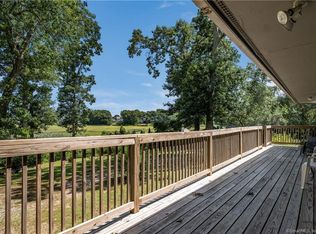Beach lovers, your next home is here! Deeded beach rights to Harbor View Beach Association, on a street with just a few homes and almost no traffic. Sound good? What about 3 bedrooms, 2 baths, peace and quiet, energy efficiency, space for entertaining. This mid-century modern home was designed with a clean and simple design, blending indoor and outdoor living. A patio with built-in outdoor fireplace is a fun place to gather and enjoy the peaceful view. The beautiful front entry door is from the patio, where you can relax and enjoy the breezes. The stunning interior boasts a simple clean design, with hardwood floors, beamed vaulted ceilings, a wall-to-wall fireplace. The warm welcoming kitchen has been updated with light maple cabinetry, recessed and under-cabinet lighting, newer appliances, granite, and a heated floor. A separate family room opens to the back yard. A full bath and laundry complete the first floor. The floating staircase leads to three bedrooms, an open loft room, and full bath. You cant help but look down at the stunning great room when upstairs. The second floor rooms offer long windows for maximum views and light as well as privacy. There is a 2-car detached garage with its own heat, for the hobbyist. And the house is generator-ready. The location is ideal - close to numerous restaurants, shopping, the train station, outlets, and marinas.
This property is off market, which means it's not currently listed for sale or rent on Zillow. This may be different from what's available on other websites or public sources.

