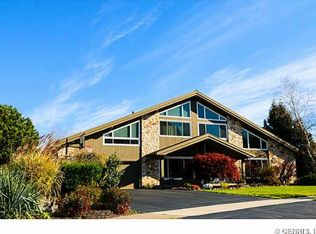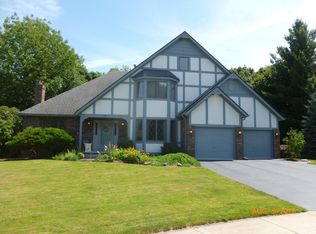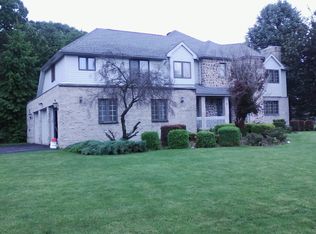Open layout in this custom designed nearly 2000 sq ft 3 bdrm, 2 1/2 bath ranch on low traffic Cul-De-Sac. Backyard overlooking Irondequoit Bay Park West. Many handicapped accessible features, including ramp in the garage. Formal foyer entrance opens to a spacious great room with backyard views & gas fireplace. Glass pocket doors to Formal Dining room adjacent to living room and open to large eat-in-kitchen. Sliding glass door to backyard deck to enjoy the sunrise. Walk in pantry, first floor laundry room. Back of home Master suite takes advantage of the backyard view, remodeled & updated full master bath with large walk in shower & walk in closet .Front entrance porch and patio. Lovely landscaping, nature lovers backyard dream. Builders personal home.Property is occupied-must make an appointment for showing.
This property is off market, which means it's not currently listed for sale or rent on Zillow. This may be different from what's available on other websites or public sources.


