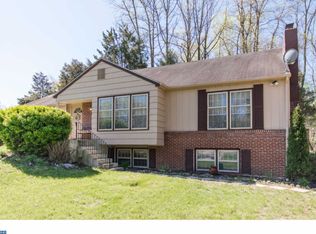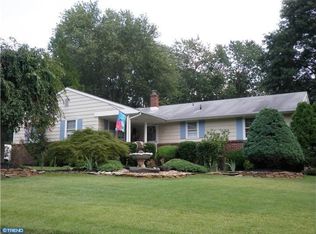Sold for $350,000
$350,000
14 Sherri Way, Clementon, NJ 08021
3beds
1,650sqft
Single Family Residence
Built in 1967
0.5 Acres Lot
$371,500 Zestimate®
$212/sqft
$2,730 Estimated rent
Home value
$371,500
$323,000 - $427,000
$2,730/mo
Zestimate® history
Loading...
Owner options
Explore your selling options
What's special
Welcome to this beautifully maintained one-story home, where charm meets comfort! From the moment you arrive and take in the beautifully landscaped yard, you’ll be captivated. Enter through the cozy covered front porch into a welcoming foyer, leading you to a formal living room and dining room, both with rich hardwood flooring. The dining room opens to an inviting screened-in porch with high ceilings, skylights, and a ceiling fan, providing the perfect spot to relax while enjoying peaceful views of the wooded backyard. The well-equipped kitchen features a double sink, newer stainless-steel appliances, and a ceiling fan, this home offers three spacious bedrooms, all with hardwood floors that have all been refinished in the past week. The primary bedroom includes two closets and a ceiling fan for added comfort. Additional highlights include a convenient laundry room, a powder room, and a cozy family room with a wood-burning stove, ideal for chilly winter nights. Outside, enjoy a wood deck, a paver patio, and a paver walkway for easy entertaining. With 6-panel doors, a one-car garage, central air, gas heat, Pella and Andersen windows, vinyl siding, and trim, this home is truly move-in ready. Don’t miss out on this gem—it won’t last long!
Zillow last checked: 8 hours ago
Listing updated: January 17, 2025 at 09:56am
Listed by:
Heather Bosco 856-469-3091,
Weichert Realtors-Mullica Hill
Bought with:
Chris Twardy, 1540241
BHHS Fox & Roach-Mt Laurel
Amanda Strain, 2076980
BHHS Fox & Roach-Mt Laurel
Source: Bright MLS,MLS#: NJCD2079438
Facts & features
Interior
Bedrooms & bathrooms
- Bedrooms: 3
- Bathrooms: 2
- Full bathrooms: 1
- 1/2 bathrooms: 1
- Main level bathrooms: 2
- Main level bedrooms: 3
Basement
- Area: 0
Heating
- Forced Air, Natural Gas
Cooling
- Ceiling Fan(s), Central Air, Electric
Appliances
- Included: Dishwasher, Disposal, Dryer, Self Cleaning Oven, Microwave, Washer, Gas Water Heater
- Laundry: Main Level
Features
- Ceiling Fan(s), Family Room Off Kitchen, Formal/Separate Dining Room, Kitchen - Country
- Flooring: Hardwood, Carpet, Vinyl
- Doors: Six Panel, Sliding Glass
- Windows: Replacement
- Has basement: No
- Number of fireplaces: 1
- Fireplace features: Free Standing, Wood Burning
Interior area
- Total structure area: 1,650
- Total interior livable area: 1,650 sqft
- Finished area above ground: 1,650
- Finished area below ground: 0
Property
Parking
- Total spaces: 1
- Parking features: Garage Faces Side, Concrete, Attached
- Attached garage spaces: 1
- Has uncovered spaces: Yes
Accessibility
- Accessibility features: None
Features
- Levels: One
- Stories: 1
- Patio & porch: Porch, Screened, Patio, Screened Porch
- Exterior features: Lighting, Street Lights
- Pool features: None
- Has view: Yes
- View description: Trees/Woods
Lot
- Size: 0.50 Acres
- Features: Backs to Trees, Landscaped
Details
- Additional structures: Above Grade, Below Grade
- Parcel number: 2800001 2200007
- Zoning: RESIDENTIAL
- Special conditions: Standard
Construction
Type & style
- Home type: SingleFamily
- Architectural style: Ranch/Rambler
- Property subtype: Single Family Residence
Materials
- Frame
- Foundation: Crawl Space
- Roof: Shingle
Condition
- New construction: No
- Year built: 1967
Utilities & green energy
- Electric: 150 Amps
- Sewer: Public Sewer
- Water: Well
- Utilities for property: Cable Available, Electricity Available, Natural Gas Available, Phone Available, Sewer Available
Community & neighborhood
Security
- Security features: Security System
Location
- Region: Clementon
- Subdivision: Little Mill
- Municipality: PINE HILL BORO
Other
Other facts
- Listing agreement: Exclusive Right To Sell
- Listing terms: Cash,Conventional,FHA 203(b),VA Loan
- Ownership: Fee Simple
Price history
| Date | Event | Price |
|---|---|---|
| 12/6/2024 | Sold | $350,000$212/sqft |
Source: | ||
| 11/15/2024 | Contingent | $350,000$212/sqft |
Source: | ||
| 11/6/2024 | Listed for sale | $350,000+20.7%$212/sqft |
Source: | ||
| 10/21/2022 | Sold | $289,900+3.6%$176/sqft |
Source: | ||
| 9/21/2022 | Pending sale | $279,900$170/sqft |
Source: | ||
Public tax history
| Year | Property taxes | Tax assessment |
|---|---|---|
| 2025 | $7,882 +3.8% | $143,100 |
| 2024 | $7,594 -2.5% | $143,100 |
| 2023 | $7,788 +6.5% | $143,100 |
Find assessor info on the county website
Neighborhood: 08021
Nearby schools
GreatSchools rating
- 4/10John Glenn Elementary SchoolGrades: PK-5Distance: 2.3 mi
- 4/10Pine Hill Middle SchoolGrades: 6-8Distance: 2.7 mi
- 2/10Overbrook High SchoolGrades: 9-12Distance: 2.8 mi
Get a cash offer in 3 minutes
Find out how much your home could sell for in as little as 3 minutes with a no-obligation cash offer.
Estimated market value$371,500
Get a cash offer in 3 minutes
Find out how much your home could sell for in as little as 3 minutes with a no-obligation cash offer.
Estimated market value
$371,500

