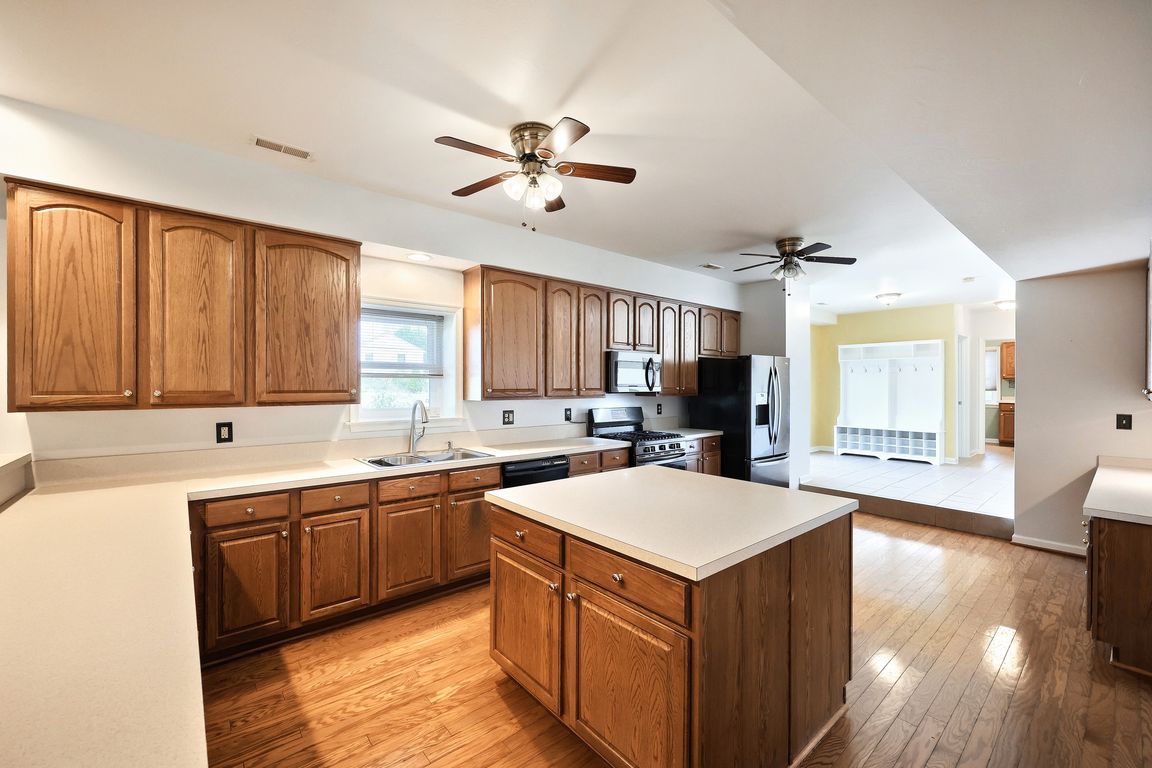
PendingPrice cut: $25K (9/5)
$370,000
4beds
2,776sqft
14 Sherman Dr, East Berlin, PA 17316
4beds
2,776sqft
Single family residence
Built in 2007
0.34 Acres
2 Attached garage spaces
$133 price/sqft
$1,931 annually HOA fee
What's special
Large patio and awningLarge islandStone firepit areaBreakfast barSunny breakfast areaGenerous counter spaceAbundant cabinetry
Welcome to Lake Meade Living! Step into this beautifully maintained home offering over 2,700 sq. ft. of comfortable living space in the highly desirable Lake Meade community. From the moment you arrive, the expansive, wide front porch greets you—perfect for morning coffee, evening relaxation, or gathering with friends. Inside, the inviting ...
- 74 days |
- 308 |
- 11 |
Source: Bright MLS,MLS#: PAAD2019584
Travel times
Kitchen
Primary Bedroom
Dining Room
Zillow last checked: 8 hours ago
Listing updated: October 19, 2025 at 11:01am
Listed by:
Polly Beckner Lewis 717-880-0928,
Berkshire Hathaway HomeServices Homesale Realty (800) 383-3535,
Listing Team: Polly Lewis The Home Team
Source: Bright MLS,MLS#: PAAD2019584
Facts & features
Interior
Bedrooms & bathrooms
- Bedrooms: 4
- Bathrooms: 3
- Full bathrooms: 2
- 1/2 bathrooms: 1
- Main level bathrooms: 1
Rooms
- Room types: Dining Room, Primary Bedroom, Bedroom 2, Bedroom 3, Kitchen, Foyer, Breakfast Room, Bedroom 1, Great Room, Laundry, Primary Bathroom, Full Bath, Half Bath
Primary bedroom
- Features: Flooring - Carpet, Walk-In Closet(s), Ceiling Fan(s)
- Level: Upper
- Area: 272 Square Feet
- Dimensions: 17 x 16
Bedroom 1
- Features: Flooring - Carpet, Ceiling Fan(s)
- Level: Upper
- Area: 120 Square Feet
- Dimensions: 12 x 10
Bedroom 2
- Features: Flooring - Carpet, Ceiling Fan(s)
- Level: Upper
- Area: 121 Square Feet
- Dimensions: 11 x 11
Bedroom 3
- Features: Flooring - Carpet, Ceiling Fan(s)
- Level: Upper
- Area: 176 Square Feet
- Dimensions: 11 x 16
Primary bathroom
- Features: Flooring - Luxury Vinyl Plank, Bathroom - Walk-In Shower
- Level: Upper
- Area: 70 Square Feet
- Dimensions: 5 x 14
Breakfast room
- Features: Flooring - Ceramic Tile
- Level: Main
- Area: 170 Square Feet
- Dimensions: 17 x 10
Dining room
- Features: Flooring - HardWood
- Level: Main
- Area: 165 Square Feet
- Dimensions: 11 x 15
Foyer
- Features: Flooring - Ceramic Tile, Recessed Lighting
- Level: Main
- Area: 120 Square Feet
- Dimensions: 10 x 12
Other
- Features: Flooring - Luxury Vinyl Plank, Double Sink, Bathroom - Tub Shower
- Level: Upper
- Area: 35 Square Feet
- Dimensions: 5 x 7
Great room
- Features: Flooring - HardWood, Built-in Features, Ceiling Fan(s)
- Level: Main
- Area: 448 Square Feet
- Dimensions: 16 x 28
Half bath
- Features: Flooring - Ceramic Tile
- Level: Main
- Area: 30 Square Feet
- Dimensions: 5 x 6
Kitchen
- Features: Pantry, Breakfast Bar, Flooring - HardWood, Kitchen Island, Recessed Lighting, Kitchen - Gas Cooking
- Level: Main
- Area: 286 Square Feet
- Dimensions: 22 x 13
Laundry
- Features: Flooring - Ceramic Tile, Built-in Features
- Level: Main
- Area: 60 Square Feet
- Dimensions: 6 x 10
Heating
- Forced Air, Heat Pump, Electric
Cooling
- Central Air, Electric
Appliances
- Included: Microwave, Dishwasher, Oven/Range - Gas, Water Heater, Electric Water Heater
- Laundry: Main Level, Washer/Dryer Hookups Only, Laundry Room
Features
- Bathroom - Tub Shower, Bathroom - Walk-In Shower, Breakfast Area, Built-in Features, Ceiling Fan(s), Dining Area, Family Room Off Kitchen, Open Floorplan, Formal/Separate Dining Room, Kitchen Island, Pantry, Primary Bath(s), Recessed Lighting, Walk-In Closet(s), Dry Wall
- Flooring: Ceramic Tile, Hardwood, Carpet, Luxury Vinyl, Wood
- Doors: Sliding Glass, Six Panel
- Windows: Insulated Windows
- Has basement: No
- Has fireplace: No
Interior area
- Total structure area: 2,776
- Total interior livable area: 2,776 sqft
- Finished area above ground: 2,776
- Finished area below ground: 0
Video & virtual tour
Property
Parking
- Total spaces: 6
- Parking features: Oversized, Garage Faces Side, Garage Door Opener, Inside Entrance, Paved, Private, Attached, Driveway
- Attached garage spaces: 2
- Uncovered spaces: 4
Accessibility
- Accessibility features: Doors - Swing In
Features
- Levels: Two
- Stories: 2
- Patio & porch: Patio, Porch
- Exterior features: Awning(s), Lighting
- Pool features: Community
- Waterfront features: Lake, Boat - Length Limit, Boat - Powered, Canoe/Kayak, Fishing Allowed, Private Access, Sail, Waterski/Wakeboard
- Body of water: Lake Meade
- Frontage length: Road Frontage: 100
Lot
- Size: 0.34 Acres
- Dimensions: 159 x 100 x 140 x 102
Details
- Additional structures: Above Grade, Below Grade
- Parcel number: 361020040000
- Zoning: RESIDENTIAL
- Special conditions: Standard
Construction
Type & style
- Home type: SingleFamily
- Architectural style: Traditional
- Property subtype: Single Family Residence
Materials
- Vinyl Siding
- Foundation: Slab
- Roof: Asphalt
Condition
- Excellent
- New construction: No
- Year built: 2007
Utilities & green energy
- Electric: Circuit Breakers
- Sewer: Public Sewer
- Water: Public
- Utilities for property: Cable Connected, Cable
Community & HOA
Community
- Features: Pool
- Security: Security Gate, Smoke Detector(s)
- Subdivision: Lake Meade
HOA
- Has HOA: Yes
- Amenities included: Baseball Field, Basketball Court, Boat Dock/Slip, Boat Ramp, Common Grounds, Community Center, Gated, Lake, Marina/Marina Club, Picnic Area, Party Room, Pier/Dock, Pool, Recreation Facilities, Security, Soccer Field, Tennis Court(s), Tot Lots/Playground, Volleyball Courts, Water/Lake Privileges
- Services included: Common Area Maintenance, Management, Pier/Dock Maintenance, Pool(s), Recreation Facility, Reserve Funds, Road Maintenance, Security, Snow Removal, Other
- HOA fee: $1,931 annually
Location
- Region: East Berlin
- Municipality: READING TWP
Financial & listing details
- Price per square foot: $133/sqft
- Tax assessed value: $283,800
- Annual tax amount: $5,442
- Date on market: 8/29/2025
- Listing agreement: Exclusive Right To Sell
- Listing terms: Cash,Conventional,FHA,VA Loan,USDA Loan
- Inclusions: All Appliances On Property, Blinds
- Ownership: Fee Simple
- Road surface type: Black Top, Paved