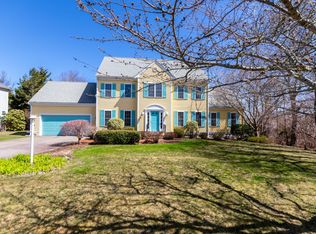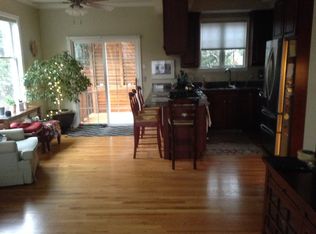Sold for $851,000
$851,000
14 Sheppard Rd, Bourne, MA 02532
4beds
3,160sqft
Single Family Residence
Built in 2000
0.29 Acres Lot
$862,500 Zestimate®
$269/sqft
$4,076 Estimated rent
Home value
$862,500
$776,000 - $957,000
$4,076/mo
Zestimate® history
Loading...
Owner options
Explore your selling options
What's special
NEW PRICE! Nestled in a sought after neighborhood within walking distance to Sagamore Highlands Association Beach and offering distant partial views of Cape Cod Bay is this 4 bedroom/2.5 bath Colonial with a 2 car garage. Welcoming foyer easily flows into the kitchen with custom cabinetry, pantry, dining area with slider to the spacious deck to enjoy BBQ's or morning coffee. Cathedral living room with charming gas fireplace for those chilly Cape Cod days, dining room with wood floors and den which would make a great home office, playroom or quiet sitting area. Primary ensuite featuring a balcony to enjoy the distant views & full bath with double vanity. 2 add'l bedrooms on 2nd floor with full hall bath, sitting room with stairs to spacious 4th bedroom. Add'l space roughed in for possible 3rd floor bath and storage for future expansion possibilities. Central air, new Energy Efficient gas heating system with combined hot water heater installed in 2024, irrigation & passing Title
Zillow last checked: 8 hours ago
Listing updated: June 23, 2025 at 10:22am
Listed by:
Joseph Lento 508-237-7525,
Keller Williams Realty 508-534-7200
Bought with:
Delaney Footit
Laforce Realty Corp - Swifts Beach Real Estate
Source: MLS PIN,MLS#: 73358837
Facts & features
Interior
Bedrooms & bathrooms
- Bedrooms: 4
- Bathrooms: 3
- Full bathrooms: 2
- 1/2 bathrooms: 1
Primary bedroom
- Features: Bathroom - Full, Walk-In Closet(s), Flooring - Wall to Wall Carpet, Balcony - Exterior
- Level: Second
- Area: 350
- Dimensions: 25 x 14
Bedroom 2
- Features: Closet, Flooring - Wall to Wall Carpet
- Level: Second
- Area: 182
- Dimensions: 14 x 13
Bedroom 3
- Features: Closet, Flooring - Wall to Wall Carpet
- Level: Second
- Area: 182
- Dimensions: 14 x 13
Bedroom 4
- Features: Ceiling Fan(s), Flooring - Wall to Wall Carpet
- Level: Third
- Area: 280
- Dimensions: 20 x 14
Primary bathroom
- Features: Yes
Bathroom 1
- Features: Bathroom - Full, Bathroom - With Tub & Shower, Closet - Linen, Flooring - Stone/Ceramic Tile, Countertops - Stone/Granite/Solid, Double Vanity
- Level: Second
- Area: 80
- Dimensions: 10 x 8
Bathroom 2
- Features: Bathroom - Full, Bathroom - Tiled With Shower Stall, Closet - Linen, Flooring - Stone/Ceramic Tile, Countertops - Stone/Granite/Solid, Double Vanity
- Level: Second
- Area: 80
- Dimensions: 10 x 8
Bathroom 3
- Features: Bathroom - Half, Flooring - Stone/Ceramic Tile, Countertops - Stone/Granite/Solid
- Level: First
- Area: 49
- Dimensions: 7 x 7
Dining room
- Features: Flooring - Wood
- Level: First
- Area: 169
- Dimensions: 13 x 13
Kitchen
- Features: Flooring - Stone/Ceramic Tile, Dining Area, Pantry, Kitchen Island, Deck - Exterior, Recessed Lighting, Slider, Gas Stove
- Level: Main,First
- Area: 312
- Dimensions: 24 x 13
Living room
- Features: Cathedral Ceiling(s), Ceiling Fan(s), Flooring - Wall to Wall Carpet, Recessed Lighting
- Level: Main,First
- Area: 352
- Dimensions: 22 x 16
Heating
- Forced Air, Baseboard, Natural Gas
Cooling
- Central Air
Appliances
- Included: Gas Water Heater, Water Heater, Range, Dishwasher, Microwave, Refrigerator, Washer, Dryer
- Laundry: Closet/Cabinets - Custom Built, Flooring - Stone/Ceramic Tile, Gas Dryer Hookup, Washer Hookup, First Floor
Features
- Closet, Sitting Room, Den, Foyer, Walk-up Attic
- Flooring: Wood, Tile, Carpet, Flooring - Wall to Wall Carpet, Flooring - Wood
- Basement: Full,Interior Entry,Bulkhead
- Number of fireplaces: 1
- Fireplace features: Living Room
Interior area
- Total structure area: 3,160
- Total interior livable area: 3,160 sqft
- Finished area above ground: 3,160
- Finished area below ground: 420
Property
Parking
- Total spaces: 8
- Parking features: Attached, Paved Drive, Paved
- Attached garage spaces: 2
- Uncovered spaces: 6
Accessibility
- Accessibility features: No
Features
- Patio & porch: Deck
- Exterior features: Deck, Rain Gutters, Sprinkler System, Decorative Lighting
- Waterfront features: Bay, 1/10 to 3/10 To Beach, Beach Ownership(Public)
Lot
- Size: 0.29 Acres
- Features: Cleared, Level, Sloped
Details
- Parcel number: M:2.3 P:40 E:1,2180202
- Zoning: R40
Construction
Type & style
- Home type: SingleFamily
- Architectural style: Colonial
- Property subtype: Single Family Residence
Materials
- Foundation: Concrete Perimeter
- Roof: Shingle
Condition
- Year built: 2000
Utilities & green energy
- Sewer: Private Sewer
- Water: Public
- Utilities for property: for Gas Range, for Gas Dryer, Washer Hookup
Community & neighborhood
Community
- Community features: Tennis Court(s), Golf, Medical Facility, Conservation Area, Highway Access, Public School
Location
- Region: Bourne
Other
Other facts
- Listing terms: Contract
- Road surface type: Paved
Price history
| Date | Event | Price |
|---|---|---|
| 6/23/2025 | Sold | $851,000+3.2%$269/sqft |
Source: MLS PIN #73358837 Report a problem | ||
| 6/3/2025 | Contingent | $825,000$261/sqft |
Source: MLS PIN #73358837 Report a problem | ||
| 5/29/2025 | Price change | $825,000-7.5%$261/sqft |
Source: MLS PIN #73358837 Report a problem | ||
| 5/6/2025 | Price change | $892,000-5.1%$282/sqft |
Source: MLS PIN #73358837 Report a problem | ||
| 4/11/2025 | Listed for sale | $939,900+135%$297/sqft |
Source: MLS PIN #73358837 Report a problem | ||
Public tax history
| Year | Property taxes | Tax assessment |
|---|---|---|
| 2025 | $6,556 +1.4% | $839,500 +4.2% |
| 2024 | $6,463 +2.1% | $805,800 +12.1% |
| 2023 | $6,332 +5.4% | $718,700 +20.8% |
Find assessor info on the county website
Neighborhood: Sagamore Beach
Nearby schools
GreatSchools rating
- NABournedale Elementary SchoolGrades: PK-2Distance: 3.9 mi
- 5/10Bourne Middle SchoolGrades: 6-8Distance: 5.5 mi
- 4/10Bourne High SchoolGrades: 9-12Distance: 5.5 mi
Get a cash offer in 3 minutes
Find out how much your home could sell for in as little as 3 minutes with a no-obligation cash offer.
Estimated market value$862,500
Get a cash offer in 3 minutes
Find out how much your home could sell for in as little as 3 minutes with a no-obligation cash offer.
Estimated market value
$862,500

