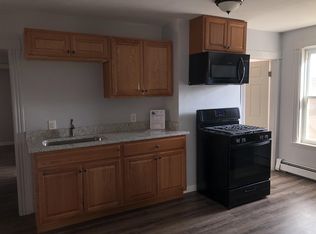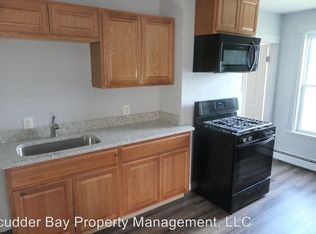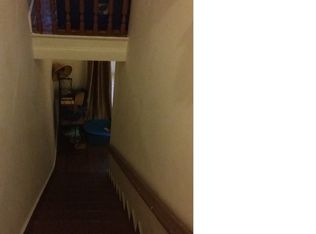Beautiful 3 Unit Multi Family in the heart of the city. Great commuter location minutes away from major highways and routes. Also, within walking distance to public transportation. Recently updated inside and out. All new siding and over $10,000 spent in new plumbing. Each unit comes with granite countertops,new appliances, flooring, and cabinets. All bathrooms have also be redone. Currently Unit 2 is being rented for $1350 per month while units 1 and 3 are vacant and ready to go. Upon accepted offer after seeing Unit 3 and the basement, Unit 2 will be shown.
This property is off market, which means it's not currently listed for sale or rent on Zillow. This may be different from what's available on other websites or public sources.


