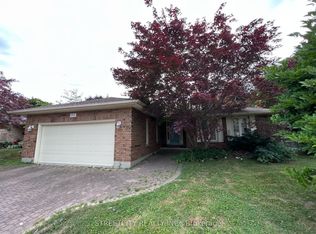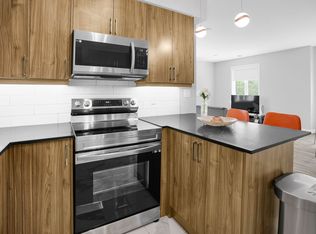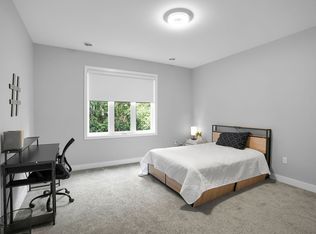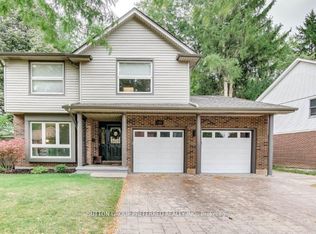Executive two storey 4 bedroom home nestled on a premium lot in North London. This lovely home offers all the principal rooms as well as an 800 sqft one storey addition (with full basement). Living room and dining room with custom crafted solid oak hardwood floors, family room with lots of natural light and garden doors leading onto your private fully landscaped pool sized backyard (approx 165" deep). The backyard offers a lovely deck with electric awning, a fish pond, 9'x9' concrete pad and 220V power for future hot tub, natural gas line for a BBQ and an inground 8 zone sprinkler system. Eat-in renovated kitchen (Casey's Kitchens) with a walk-in pantry with plenty of shelving. Main floor office with wood burning fireplace, and a generous main floor games room. Laundry is also located on the main floor. Second floor offers a large Primary bedroom with 3 piece Luxury Ensuite and a walk in closet. There are 3 more bedrooms on second floor and a 4 pc bathroom. Plenty of space in this home with quality finishes throughout. Lower level is mostly unfinished other than a finished rec room. This home is ideally located within close proximity of Jack Chambers Public School, The University Hospital, Western University, Masonville Mall and lots of other amenities. Kitchen Appliances are 4 years old.
This property is off market, which means it's not currently listed for sale or rent on Zillow. This may be different from what's available on other websites or public sources.



