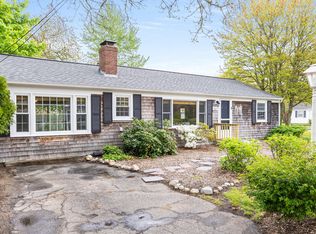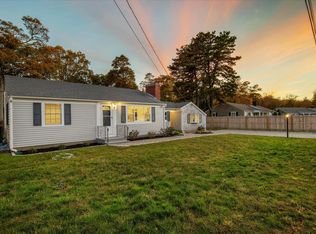BACK ON MARKET! This cozy ranch is full of charm and walking distance to Paddocks Pond, a Fisherman's favorite! Just 1.2 miles to Nantucket Sound with the convenience of shops, restaurants and beaches just down the road. While there is no basement, this home offers 2 bedrooms, 1 1/2 updated baths, a bonus 3rd bedroom or extra living space that adds nearly 450 SQF to this tranquil home. It is full of charm, offers wood floors throughout and an updated bathroom. Some recent extras include - a newly rebuilt chimney, foundation repairs, siding on back and sides, new exterior trim work, some new windows, newer oil tank, laminate flooring in laundry room. The above ground septic has passed Title V inspection and is ready for someone with an eye for landscaping to finish it off and bring new life to the grounds! Perfect for downsizing or a first home in a sought after downtown location. Come and relax by the fire out back and put your finishing touches on this great home.
This property is off market, which means it's not currently listed for sale or rent on Zillow. This may be different from what's available on other websites or public sources.


