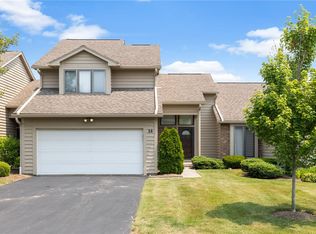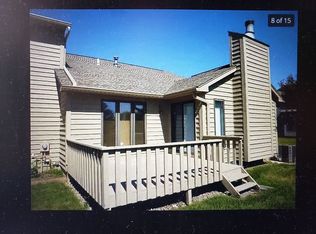Closed
$230,000
14 Shanbrook Dr #PVT, Rochester, NY 14612
2beds
1,560sqft
Townhouse, Condominium
Built in 1986
-- sqft lot
$237,200 Zestimate®
$147/sqft
$2,201 Estimated rent
Maximize your home sale
Get more eyes on your listing so you can sell faster and for more.
Home value
$237,200
$218,000 - $259,000
$2,201/mo
Zestimate® history
Loading...
Owner options
Explore your selling options
What's special
2Bd/2.5Ba in Greece with modern rustic vibes and maintenance free living! Bright and spacious with so much charm. Vaulted ceilings that opens up the main floor making it perfect for entertaining guests or family. Tons of closets on main level and basement storage to keep everything tucked away. All of the updates are done for you so you can just pack a bag and move right in! Updates completed in 2019 include all new flooring on 1st level, kitchen countertops, cabinets, backsplash, fixtures, appliances, all 3 bathrooms, wall accents in living and dining rooms, and fresh paint throughout. Must see this stunner!! Delayed negotiiations until Tuesday June 27th at 3pm. Open house Saturday June 24th 10am-12pm.
Zillow last checked: 8 hours ago
Listing updated: August 19, 2023 at 01:12am
Listed by:
Kristy J Danno 585-785-2000,
Hunt Real Estate ERA/Columbus
Bought with:
Julia L. Hickey, 10301215893
WCI Realty
Source: NYSAMLSs,MLS#: R1479686 Originating MLS: Rochester
Originating MLS: Rochester
Facts & features
Interior
Bedrooms & bathrooms
- Bedrooms: 2
- Bathrooms: 3
- Full bathrooms: 2
- 1/2 bathrooms: 1
- Main level bathrooms: 1
Heating
- Gas, Forced Air
Cooling
- Central Air
Appliances
- Included: Dryer, Dishwasher, Electric Oven, Electric Range, Gas Water Heater, Microwave, Refrigerator, Washer
- Laundry: Main Level
Features
- Eat-in Kitchen, Kitchen Island, Other, Pantry, See Remarks, Sliding Glass Door(s), Bath in Primary Bedroom
- Flooring: Carpet, Laminate, Varies
- Doors: Sliding Doors
- Basement: Full,Sump Pump
- Number of fireplaces: 1
Interior area
- Total structure area: 1,560
- Total interior livable area: 1,560 sqft
Property
Parking
- Total spaces: 2
- Parking features: Attached, Garage, Other, See Remarks, Garage Door Opener
- Attached garage spaces: 2
Features
- Levels: Two
- Stories: 2
- Patio & porch: Deck
- Exterior features: Deck
Lot
- Size: 3,484 sqft
- Dimensions: 32 x 94
- Features: Residential Lot
Details
- Parcel number: 2628000457900001018000
- Special conditions: Standard
Construction
Type & style
- Home type: Condo
- Property subtype: Townhouse, Condominium
Materials
- Wood Siding
- Roof: Asphalt
Condition
- Resale
- Year built: 1986
Utilities & green energy
- Sewer: Connected
- Water: Connected, Public
- Utilities for property: Sewer Connected, Water Connected
Community & neighborhood
Location
- Region: Rochester
- Subdivision: Northhampton Twnhms Sec 0
HOA & financial
HOA
- HOA fee: $255 monthly
- Services included: Common Area Maintenance, Common Area Insurance, Insurance, Maintenance Structure, Reserve Fund, Snow Removal, Trash
- Association name: Crofton Perdue
- Association phone: 585-248-3840
Other
Other facts
- Listing terms: Cash,Conventional,FHA,VA Loan
Price history
| Date | Event | Price |
|---|---|---|
| 8/11/2023 | Sold | $230,000+4.6%$147/sqft |
Source: | ||
| 6/30/2023 | Pending sale | $219,900$141/sqft |
Source: | ||
| 6/22/2023 | Listed for sale | $219,900+51.7%$141/sqft |
Source: | ||
| 10/10/2019 | Sold | $145,000$93/sqft |
Source: | ||
Public tax history
Tax history is unavailable.
Neighborhood: 14612
Nearby schools
GreatSchools rating
- 6/10Pine Brook Elementary SchoolGrades: K-5Distance: 0.8 mi
- 4/10Athena Middle SchoolGrades: 6-8Distance: 0.3 mi
- 6/10Athena High SchoolGrades: 9-12Distance: 0.3 mi
Schools provided by the listing agent
- District: Greece
Source: NYSAMLSs. This data may not be complete. We recommend contacting the local school district to confirm school assignments for this home.

