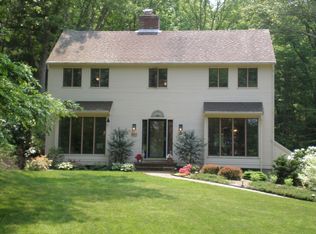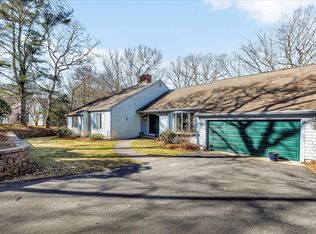It's all about location for this traditional saltbox home! Enjoy your water views of Upper Shawme Pond and the convenience to the village and access to the highway! In addition to the 3 bedrooms, with one being on the first floor, there is also a loft area that makes a nice, bright office space. Enjoy the coziness of the fireplace and the water views in the beamed living room, There is a bright sunroom off the kitchen that provides access to the backyard, where you can appreciate the well manicured lawn and koi pond. There are hardwood floors throughout and a storage shed in the back.
This property is off market, which means it's not currently listed for sale or rent on Zillow. This may be different from what's available on other websites or public sources.


