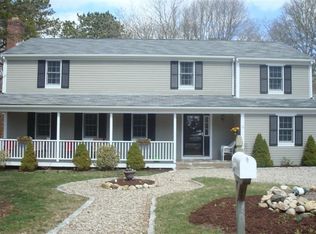***HOLIDAY SPECIAL 10K Price Adjustment*** ~Motivated Seller~Best value from Sandwich to Yarmouth for 2000 sq' of living space~Large.46 acre lot~3+ good sized bedrooms~2 full baths~Good sized kitchen w/dining-combo w/sliding door that leads to a private deck, KOI pond & private yard~Front to back Family room w/brick fireplace~BONUS-Completely finished lower level w/kitchenette & 3 other finished rooms, full bathroom & a separate 1 step-up easy entrance-Perfect for In-Law, LGE families, overflow guests, a place for the kids to hang out w/their friends, office, or home based business~Property could use some TLC like painting, carpets & fixtures, to really make it SHINE~Perfect for small business owner to keep equipment onsite yet away from street view~Bring your imagination as
This property is off market, which means it's not currently listed for sale or rent on Zillow. This may be different from what's available on other websites or public sources.

