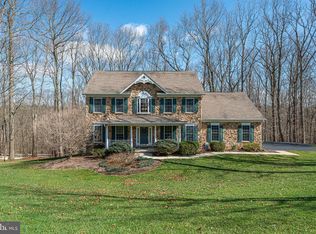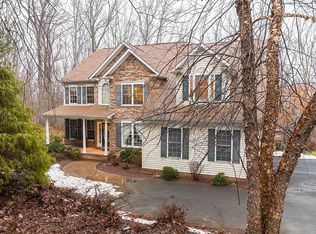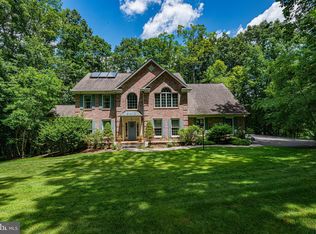Stunning Tree Lined Driveway with breath taking cherry trees takes you to this private and tranquil wooded lot with tiered deck beautifully landscaped. Desirable front porch enhances this lovely 4BR 2.5BA Colonial plus office and sitting room. Cozy up to the wood burning FP in the Family room with cathedral ceiling off eat in kitchen with seated island granite countertops and SS appliances. Formal DR open to LR Spacious MBR with with walk-in closet and ensuite MBA Double vanity, soaking tub and separate shower.Walk-out LL Boasts large Rec Room abundant storage and a double door work shop space and more. A Must See!
This property is off market, which means it's not currently listed for sale or rent on Zillow. This may be different from what's available on other websites or public sources.


