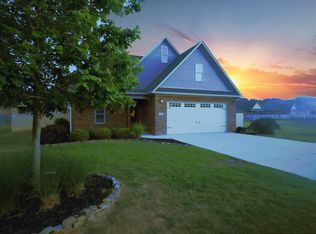This spacious home has everything you need and more. Enjoy the open concept floor plan, perfect for entertaining. In the kitchen you will love the added cabinet space, granite counter tops, and large pantry. Upstairs you will find 3 bedrooms. The master has plenty of room with an office/workout area, walk in closet, master bath with separate tub and tile shower. Outside your kids will be able to play on the playground with no worries with the added privacy fence. Everything in this house is NEW and refrigerator, washer and dryer convey.
This property is off market, which means it's not currently listed for sale or rent on Zillow. This may be different from what's available on other websites or public sources.
