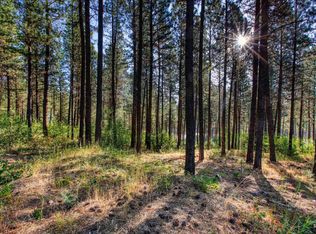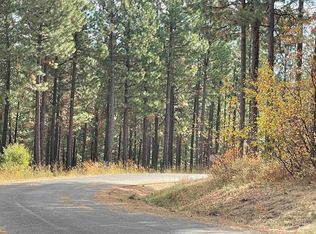Sold
Price Unknown
14 Shadow Ridge Dr, Garden Valley, ID 83622
5beds
4baths
3,564sqft
Single Family Residence
Built in 2020
1.81 Acres Lot
$1,006,200 Zestimate®
$--/sqft
$3,337 Estimated rent
Home value
$1,006,200
Estimated sales range
Not available
$3,337/mo
Zestimate® history
Loading...
Owner options
Explore your selling options
What's special
This custom log home is designed for comfort & entertaining. Nestled in trees on corner lot in premier subdivision. Featuring rich pine walls, knotty alder doors, log accents, artfully crafted wood & epoxy countertops surrounding copper sinks in kitchen & bathrooms. The main living room offers a cozy woodstove with vaulted ceiling. The log stairs lead to a loft living area with a bedroom & two flexible rooms that can serve as bedrooms or offices. The lower level has another large rec living area with beautiful 10' wet bar. Relax in the hot tub & immerse yourself in the natural surroundings. Enjoy covered decks perfect for gatherings plus 2 fire pits (wood & propane). 16x24 heated & insulated detached shop + 10x12 wood shed is included along with a whole-house generator & reverse osmosis filter in the kitchen. The exterior logs have recently been stained. There are newly planted decorative trees around the property. Visit the quaint, historic Town of Crouch just a couple miles away. Easy drive to Boise.
Zillow last checked: 8 hours ago
Listing updated: March 19, 2025 at 11:33am
Listed by:
Antonia Palmiotto 208-315-5418,
Garden Valley Properties
Bought with:
Dani Welsh
Garden Valley Properties
Source: IMLS,MLS#: 98931923
Facts & features
Interior
Bedrooms & bathrooms
- Bedrooms: 5
- Bathrooms: 4
- Main level bathrooms: 2
- Main level bedrooms: 1
Primary bedroom
- Level: Main
- Area: 195
- Dimensions: 15 x 13
Bedroom 2
- Level: Upper
- Area: 208
- Dimensions: 13 x 16
Bedroom 3
- Level: Upper
- Area: 143
- Dimensions: 13 x 11
Bedroom 4
- Level: Upper
- Area: 110
- Dimensions: 11 x 10
Bedroom 5
- Level: Lower
- Area: 182
- Dimensions: 13 x 14
Dining room
- Level: Main
- Area: 154
- Dimensions: 11 x 14
Family room
- Level: Lower
- Area: 1034
- Dimensions: 47 x 22
Kitchen
- Level: Main
- Area: 154
- Dimensions: 11 x 14
Living room
- Level: Main
- Area: 304
- Dimensions: 19 x 16
Heating
- Heated, Electric, Wall Furnace, Wood, Ductless/Mini Split
Cooling
- Ductless/Mini Split
Appliances
- Included: Gas Water Heater, Tankless Water Heater, Dishwasher, Disposal, Microwave, Oven/Range Built-In, Refrigerator, Washer, Dryer
- Laundry: Gas Dryer Hookup
Features
- Workbench, Bath-Master, Bed-Master Main Level, Den/Office, Family Room, Double Vanity, Walk-In Closet(s), Loft, Breakfast Bar, Pantry, Solid Surface Counters, Number of Baths Main Level: 2, Number of Baths Upper Level: 1, Number of Baths Below Grade: 1
- Flooring: Hardwood
- Basement: Daylight,Walk-Out Access
- Number of fireplaces: 1
- Fireplace features: One, Wood Burning Stove
Interior area
- Total structure area: 3,564
- Total interior livable area: 3,564 sqft
- Finished area above ground: 2,260
- Finished area below ground: 1,304
Property
Parking
- Total spaces: 2
- Parking features: Garage Door Access, Attached
- Attached garage spaces: 2
- Details: Garage: 24x22
Features
- Levels: Two Story w/ Below Grade
- Patio & porch: Covered Patio/Deck
- Has view: Yes
Lot
- Size: 1.81 Acres
- Features: 1 - 4.99 AC, Views, Corner Lot, Rolling Slope, Wooded, Winter Access
Details
- Additional structures: Shop, Shed(s)
- Parcel number: Rp002120000680
Construction
Type & style
- Home type: SingleFamily
- Property subtype: Single Family Residence
Materials
- Insulation, Log
- Roof: Composition
Condition
- Year built: 2020
Utilities & green energy
- Electric: 220 Volts
- Sewer: Septic Tank
- Water: Community Service
- Utilities for property: Electricity Connected
Community & neighborhood
Location
- Region: Garden Valley
- Subdivision: Mountain Shadow
HOA & financial
HOA
- Has HOA: Yes
- HOA fee: $480 annually
Other
Other facts
- Listing terms: Cash,Conventional
- Ownership: Fee Simple
- Road surface type: Paved
Price history
Price history is unavailable.
Public tax history
| Year | Property taxes | Tax assessment |
|---|---|---|
| 2024 | $1,482 -49.5% | $1,067,449 +3.4% |
| 2023 | $2,935 -14.3% | $1,031,872 +5% |
| 2022 | $3,426 +410.2% | $982,872 +836.1% |
Find assessor info on the county website
Neighborhood: 83622
Nearby schools
GreatSchools rating
- 4/10Garden Valley SchoolGrades: PK-12Distance: 2.5 mi
Schools provided by the listing agent
- Elementary: Garden Vly
- Middle: Garden Valley
- High: Garden Valley
- District: Garden Valley School District #71
Source: IMLS. This data may not be complete. We recommend contacting the local school district to confirm school assignments for this home.

