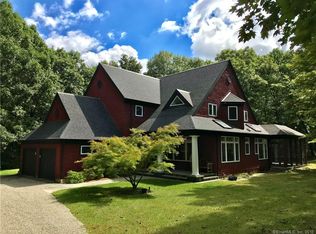IN A CLASS BY ITSELF! This remarkable 1905 CRAFTSMAN -style country estate includes the Main House, Potting Shed, Greenhouse , 4 Car Barn & 3 car Garage on private driveway. The 13 landscaped acres provide areas of both quiet hideaways & family gatherings. Architect Robert Orr's renovation respects the original features & open floor plan while expanding Family Room & Kitchen, creating a new Master Bath & Laundry Rm & upgrading all mechanicals. Seamlessly matching the new with the old he retained the home's character & authenticity. Three striking fieldstone fireplaces are the focus of the Living Rm, Dining Rm & Den. Wall to wall custom wood cabinetry, marble counters & top appliances highlight the eat in Kitchen & Breakfast Rm. leading to large wrap around screened Porch for summer dining. Mud Rm w/ BI's is off the rear staircase. The handsome Family Rm is the core of the house with richly paneled walls, fieldstone accents and a series of glass doors & entertainment center. The 2nd floor features a gracious Master Bedroom Suite w/fireplace & double Master Bath. Two add'll Bedrms, Baths, Laundry Rm & reading alcove complete this level. 3rd floor consists of one large room, plus 2 potential Brs & Bath. 3rd floor with heat pump for Heating & AC .Natural materials & detailed workmanship are the hallmarks of this landmark home. The current owners have been loving & diligent stewards of this property. Potentially sub dividable & or horse property. New tennis court and professional basketball installed by professionals in 2021. Only 1 1/2 hrs from NYC!
This property is off market, which means it's not currently listed for sale or rent on Zillow. This may be different from what's available on other websites or public sources.
