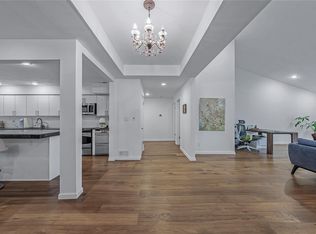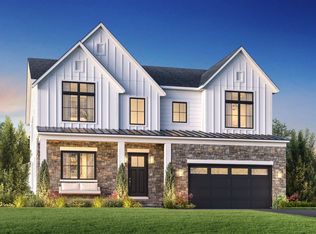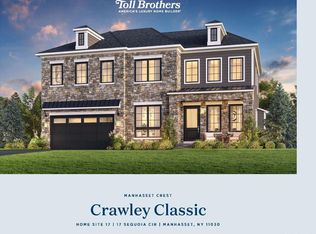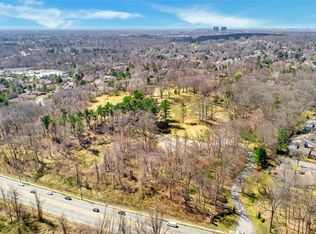Modern luxury meets elegant design in this stunning quick move-in home. The open-concept living level is perfect for everyday living and entertaining. The gourmet kitchen boasts a large center island, a walk-in pantry, and overlooks the casual dining area. The first-floor office can be suited to fit your lifestyle. The appealing primary bedroom suite boasts a lavish bath and dual walk-in closets. A large loft space on the second floor creates an abundance of living options that are perfect for the way you live. Gorgeous designer finishes highlight every room in this home. Disclaimer: Photos are images only and should not be relied upon to confirm applicable features.
This property is off market, which means it's not currently listed for sale or rent on Zillow. This may be different from what's available on other websites or public sources.



