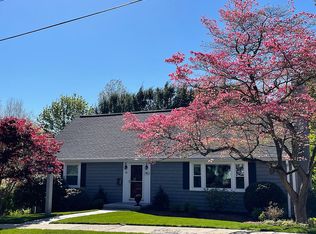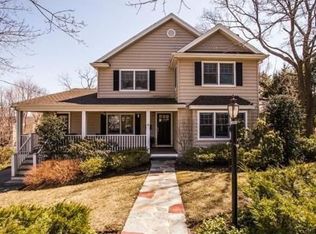Sold for $2,360,000
$2,360,000
14 Seneca Rd, Winchester, MA 01890
5beds
5,100sqft
Single Family Residence
Built in 2005
9,413 Square Feet Lot
$2,549,400 Zestimate®
$463/sqft
$7,669 Estimated rent
Home value
$2,549,400
$2.40M - $2.73M
$7,669/mo
Zestimate® history
Loading...
Owner options
Explore your selling options
What's special
**Open house 02/12 cancelled/ offer accepted ** Gorgeous custom built oversized colonial located on Winchesters' West side in desirable Ambrose school district! A stunning foyer welcomes you into this meticulously maintained home w/ woodwork and detail rarely seen. The spacious kitchen, dining & family room boast high ceilings & an open floor plan, great for entertaining w/ access to the level yard & patio. The 2nd floor features a gorgeous primary suite w/ sitting room, gas fireplace, 2 custom built closets & en suite bath w/ soaking tub & double vanity. The 2nd floor includes 3 additional bedrooms/ 2 bathrooms & laundry room. Fully finished basement w/ large media room perfect for movie/game nights & more. The bonus room in the basement can be used as a home gym/or 5th bed w/ full bathroom. Great mudroom directly off the attached 2 car garage & utility room. This home has a complete air purifying system throughout. You will fall in love with this property and all it has to offer..
Zillow last checked: 8 hours ago
Listing updated: April 07, 2023 at 10:22am
Listed by:
Kim Covino & Co. Team 781-249-3854,
Compass 781-219-0313,
Kim Covino 781-249-3854
Bought with:
Kim Covino & Co. Team
Compass
Source: MLS PIN,MLS#: 73075010
Facts & features
Interior
Bedrooms & bathrooms
- Bedrooms: 5
- Bathrooms: 5
- Full bathrooms: 4
- 1/2 bathrooms: 1
Primary bedroom
- Features: Bathroom - Full, Bathroom - Double Vanity/Sink, Walk-In Closet(s), Closet/Cabinets - Custom Built, Flooring - Hardwood, Window(s) - Bay/Bow/Box, Recessed Lighting
- Level: Second
- Area: 325
- Dimensions: 25 x 13
Bedroom 2
- Features: Bathroom - Full, Closet, Flooring - Hardwood, Recessed Lighting
- Level: Second
- Area: 221
- Dimensions: 17 x 13
Bedroom 3
- Features: Closet, Flooring - Hardwood, Recessed Lighting
- Level: Second
- Area: 182
- Dimensions: 14 x 13
Bedroom 4
- Features: Flooring - Hardwood, Recessed Lighting
- Level: Second
- Area: 169
- Dimensions: 13 x 13
Bedroom 5
- Features: Bathroom - Full
- Level: Basement
- Area: 225
- Dimensions: 15 x 15
Primary bathroom
- Features: Yes
Bathroom 1
- Features: Bathroom - Half, Countertops - Stone/Granite/Solid
- Level: First
- Area: 21
- Dimensions: 7 x 3
Bathroom 2
- Features: Bathroom - Full, Bathroom - Double Vanity/Sink, Bathroom - Tiled With Tub, Bathroom - With Tub, Closet - Linen, Double Vanity, Recessed Lighting, Soaking Tub
- Level: Second
- Area: 108
- Dimensions: 12 x 9
Bathroom 3
- Features: Bathroom - Full, Hot Tub / Spa
- Level: Second
- Area: 192
- Dimensions: 16 x 12
Dining room
- Features: Flooring - Hardwood, Window(s) - Bay/Bow/Box, Open Floorplan, Tray Ceiling(s)
- Level: First
- Area: 224
- Dimensions: 16 x 14
Family room
- Features: Flooring - Hardwood, Open Floorplan, Recessed Lighting
- Level: First
- Area: 294
- Dimensions: 21 x 14
Kitchen
- Features: Flooring - Hardwood, Dining Area, Breakfast Bar / Nook, Open Floorplan, Recessed Lighting, Second Dishwasher, Wine Chiller, Gas Stove
- Level: First
- Area: 455
- Dimensions: 35 x 13
Living room
- Features: Closet/Cabinets - Custom Built, Flooring - Hardwood, Recessed Lighting
- Level: First
- Area: 208
- Dimensions: 16 x 13
Office
- Features: Flooring - Hardwood, French Doors, Recessed Lighting
- Level: First
- Area: 182
- Dimensions: 14 x 13
Heating
- Forced Air, Radiant, Natural Gas
Cooling
- Central Air
Appliances
- Included: Oven, Dishwasher, Disposal, Trash Compactor, Range, Refrigerator, Freezer, Washer, Dryer, Wine Refrigerator
- Laundry: Sink, Second Floor
Features
- Recessed Lighting, Bathroom - Full, Closet/Cabinets - Custom Built, Home Office, Media Room, Mud Room, Bathroom, Game Room, Central Vacuum, Wet Bar, Internet Available - Unknown
- Flooring: Tile, Marble, Hardwood, Wood Laminate, Flooring - Hardwood, Flooring - Stone/Ceramic Tile, Laminate
- Doors: French Doors, Insulated Doors
- Windows: Insulated Windows, Screens
- Basement: Full,Finished,Walk-Out Access,Interior Entry,Garage Access
- Number of fireplaces: 3
- Fireplace features: Family Room, Living Room, Master Bedroom
Interior area
- Total structure area: 5,100
- Total interior livable area: 5,100 sqft
Property
Parking
- Total spaces: 8
- Parking features: Attached, Under, Heated Garage, Garage Faces Side, Paved Drive, Paved
- Attached garage spaces: 2
- Uncovered spaces: 6
Features
- Patio & porch: Patio
- Exterior features: Patio, Rain Gutters, Professional Landscaping, Sprinkler System, Screens, Stone Wall
Lot
- Size: 9,413 sqft
Details
- Parcel number: M:021 B:0185 L:0,900310
- Zoning: RDB
Construction
Type & style
- Home type: SingleFamily
- Architectural style: Colonial
- Property subtype: Single Family Residence
Materials
- Frame
- Foundation: Concrete Perimeter
- Roof: Shingle
Condition
- Year built: 2005
Utilities & green energy
- Sewer: Public Sewer
- Water: Public
- Utilities for property: for Gas Range
Community & neighborhood
Security
- Security features: Security System
Community
- Community features: Public Transportation, Shopping, Public School
Location
- Region: Winchester
- Subdivision: West side/Ambrose
Other
Other facts
- Road surface type: Paved
Price history
| Date | Event | Price |
|---|---|---|
| 4/6/2023 | Sold | $2,360,000-1.6%$463/sqft |
Source: MLS PIN #73075010 Report a problem | ||
| 2/11/2023 | Contingent | $2,399,000$470/sqft |
Source: MLS PIN #73075010 Report a problem | ||
| 2/1/2023 | Listed for sale | $2,399,000+91.9%$470/sqft |
Source: MLS PIN #73075010 Report a problem | ||
| 3/1/2012 | Sold | $1,250,000-9.4%$245/sqft |
Source: Public Record Report a problem | ||
| 10/1/2011 | Listing removed | $1,380,000$271/sqft |
Source: Shanahan Real Estate Group, LLC #71228660 Report a problem | ||
Public tax history
| Year | Property taxes | Tax assessment |
|---|---|---|
| 2025 | $24,186 +9.2% | $2,180,900 +11.5% |
| 2024 | $22,152 +4.1% | $1,955,200 +8.4% |
| 2023 | $21,284 -2.8% | $1,803,700 +3% |
Find assessor info on the county website
Neighborhood: 01890
Nearby schools
GreatSchools rating
- 9/10Ambrose Elementary SchoolGrades: K-5Distance: 0.1 mi
- 8/10McCall Middle SchoolGrades: 6-8Distance: 1.2 mi
- 10/10Winchester High SchoolGrades: 9-12Distance: 1.4 mi
Schools provided by the listing agent
- Elementary: Ambrose
- Middle: Mccall
- High: Whs
Source: MLS PIN. This data may not be complete. We recommend contacting the local school district to confirm school assignments for this home.
Get a cash offer in 3 minutes
Find out how much your home could sell for in as little as 3 minutes with a no-obligation cash offer.
Estimated market value$2,549,400
Get a cash offer in 3 minutes
Find out how much your home could sell for in as little as 3 minutes with a no-obligation cash offer.
Estimated market value
$2,549,400

