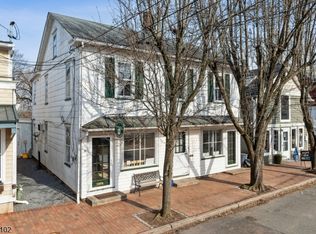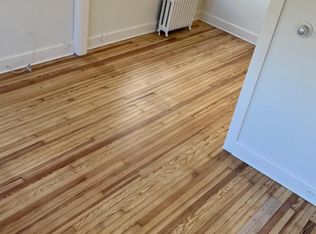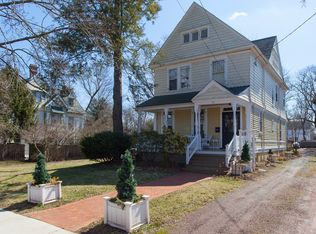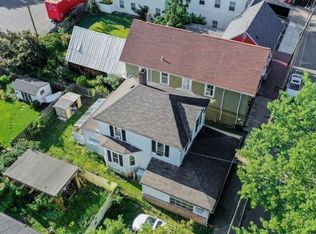Sold for $535,000 on 05/29/25
$535,000
14 Seminary Ave, Hopewell, NJ 08525
2beds
2,012sqft
Single Family Residence
Built in 1920
2,662 Square Feet Lot
$545,400 Zestimate®
$266/sqft
$2,425 Estimated rent
Home value
$545,400
$485,000 - $611,000
$2,425/mo
Zestimate® history
Loading...
Owner options
Explore your selling options
What's special
This unique mixed-use property in the heart of Hopewell Borough offers an excellent investment opportunity with both residential and commercial spaces. The commercial unit (Unit 12), currently owner-occupied as a barbershop, is well-maintained and features multiple sinks and chairs, a spacious waiting area, a separate boiler system, and ample storage. With strong walk-in traffic and ample on-street parking, it's ideal for continued commercial use. The residential unit (Unit 14) has a private entrance and a generous layout. A foyer leads to the second floor, where a large living and dining room combination provides comfortable living space. The unit includes two sizable bedrooms, a galley-style kitchen, a sunroom suitable for a home office, and an updated full bathroom. A rear staircase leads to a private laundry room with additional storage, while a walk-up attic offers even more space. The property sits on a 35 x 76 ft. lot and offers a private backyard for added appeal. The heating system is a radiator setup, and the boilers are approximately 15 years old. With its prime location, strong rental potential, and a mix of commercial and residential use, this property is an excellent opportunity for investors and owner-occupiers alike.
Zillow last checked: 8 hours ago
Listing updated: May 29, 2025 at 06:13am
Listed by:
Cindy Fowlkes 908-581-5503,
RE/MAX Instyle Realty Corp
Bought with:
Jim Israel
Compass New Jersey, LLC - Moorestown
Source: Bright MLS,MLS#: NJME2055874
Facts & features
Interior
Bedrooms & bathrooms
- Bedrooms: 2
- Bathrooms: 1
- Full bathrooms: 1
Primary bedroom
- Level: Upper
Bedroom 1
- Level: Upper
Bathroom 1
- Features: Bathroom - Tub Shower
- Level: Upper
Other
- Features: Attic - Walk-Up
- Level: Upper
Dining room
- Level: Upper
Foyer
- Level: Main
Kitchen
- Level: Upper
Living room
- Level: Upper
Heating
- Radiator, Natural Gas
Cooling
- Window Unit(s)
Appliances
- Included: Oven/Range - Gas, Refrigerator, Gas Water Heater
Features
- Bathroom - Tub Shower, Built-in Features, Combination Dining/Living, Eat-in Kitchen, Kitchen - Galley
- Flooring: Wood, Vinyl
- Windows: Wood Frames
- Has basement: No
- Has fireplace: No
Interior area
- Total structure area: 2,012
- Total interior livable area: 2,012 sqft
- Finished area above ground: 2,012
- Finished area below ground: 0
Property
Parking
- Parking features: On Street
- Has uncovered spaces: Yes
Accessibility
- Accessibility features: None
Features
- Levels: Two
- Stories: 2
- Exterior features: Sidewalks
- Pool features: None
Lot
- Size: 2,662 sqft
- Dimensions: 35.00 x 76.00
- Features: Level, Open Lot
Details
- Additional structures: Above Grade, Below Grade
- Parcel number: 050002900029
- Zoning: BR
- Special conditions: Standard
Construction
Type & style
- Home type: SingleFamily
- Architectural style: Colonial,Other
- Property subtype: Single Family Residence
Materials
- Frame
- Foundation: Slab
- Roof: Asphalt
Condition
- Very Good
- New construction: No
- Year built: 1920
Utilities & green energy
- Sewer: Public Sewer
- Water: Public
- Utilities for property: Above Ground
Community & neighborhood
Location
- Region: Hopewell
- Subdivision: None Available
- Municipality: HOPEWELL BORO
Other
Other facts
- Listing agreement: Exclusive Right To Sell
- Listing terms: Conventional,Cash,Other
- Ownership: Fee Simple
Price history
| Date | Event | Price |
|---|---|---|
| 5/29/2025 | Sold | $535,000-3.6%$266/sqft |
Source: | ||
| 5/5/2025 | Contingent | $554,900$276/sqft |
Source: | ||
| 3/17/2025 | Listed for sale | $554,900$276/sqft |
Source: | ||
Public tax history
Tax history is unavailable.
Neighborhood: 08525
Nearby schools
GreatSchools rating
- 8/10Hopewell Elementary SchoolGrades: PK-5Distance: 0.2 mi
- 6/10Timberlane Middle SchoolGrades: 6-8Distance: 4.9 mi
- 6/10Central High SchoolGrades: 9-12Distance: 4.8 mi
Schools provided by the listing agent
- Elementary: Hopewell E.s.
- Middle: Timberlane M.s.
- High: Hopewell
- District: Hopewell Valley Regional Schools
Source: Bright MLS. This data may not be complete. We recommend contacting the local school district to confirm school assignments for this home.

Get pre-qualified for a loan
At Zillow Home Loans, we can pre-qualify you in as little as 5 minutes with no impact to your credit score.An equal housing lender. NMLS #10287.
Sell for more on Zillow
Get a free Zillow Showcase℠ listing and you could sell for .
$545,400
2% more+ $10,908
With Zillow Showcase(estimated)
$556,308


