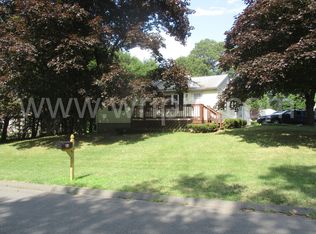Sold for $295,000
$295,000
14 Seery Road, Wolcott, CT 06716
3beds
1,136sqft
Single Family Residence
Built in 1950
0.28 Acres Lot
$339,300 Zestimate®
$260/sqft
$2,294 Estimated rent
Home value
$339,300
$322,000 - $356,000
$2,294/mo
Zestimate® history
Loading...
Owner options
Explore your selling options
What's special
**HIGHEST AND BEST DUE BY MONDAY 6/12/23 BY 6PM** Welcome to this charming Ranch-style home located in the town of Wolcott. Tucked away from the hustle and bustle, this fully updated and adorable residence offers a cozy and inviting atmosphere. The living area seamlessly flows into the kitchen, which boasts beautiful granite countertops and a stylish subway tile backsplash. This modern and tasteful kitchen will surely be a delight for any home chef. The main living area of this home is bright and filled with natural light, creating a warm and welcoming ambiance. Whether you're entertaining guests or enjoying a quiet evening with family, this space is perfect for creating memories. The property features three ample sized bedrooms, including the primary bedroom that boasts a vaulted ceiling, and a well-appointed bathroom. One of the standout features of this home is the unfinished basement, offering great potential for customization and expansion. With your imagination and personal touch, this space can be transformed into the perfect additional living area, recreation room, or home office. Outside, the level yard provides endless possibilities for outdoor activities and relaxation. Whether you envision a tranquil garden oasis, a play area, or a serene space for entertaining, this blank canvas offers the opportunity to create your own outdoor paradise. The location of this home provides quick and easy access to main highways, making commuting a breeze!
Zillow last checked: 8 hours ago
Listing updated: July 09, 2024 at 08:18pm
Listed by:
Amy M. Bartolucci 860-817-1108,
Coldwell Banker Realty 860-231-2600
Bought with:
Melana Silchuk, RES.0825263
Carl Guild & Associates
Source: Smart MLS,MLS#: 170566621
Facts & features
Interior
Bedrooms & bathrooms
- Bedrooms: 3
- Bathrooms: 1
- Full bathrooms: 1
Primary bedroom
- Features: Ceiling Fan(s), Vaulted Ceiling(s), Wall/Wall Carpet
- Level: Main
Bedroom
- Features: Ceiling Fan(s), Hardwood Floor
- Level: Main
Bedroom
- Features: Ceiling Fan(s), Hardwood Floor
- Level: Main
Bathroom
- Features: Laundry Hookup
- Level: Main
Dining room
- Features: Hardwood Floor
- Level: Main
Kitchen
- Features: Breakfast Bar, Granite Counters, Hardwood Floor
- Level: Main
Living room
- Features: Wall/Wall Carpet
- Level: Main
Heating
- Baseboard, Radiator, Electric, Propane
Cooling
- Window Unit(s)
Appliances
- Included: Electric Range, Oven/Range, Microwave, Refrigerator, Dishwasher, Washer, Dryer, Water Heater
- Laundry: Main Level
Features
- Smart Thermostat
- Doors: Storm Door(s)
- Basement: Full,Unfinished,Concrete,Interior Entry
- Attic: Access Via Hatch
- Has fireplace: No
Interior area
- Total structure area: 1,136
- Total interior livable area: 1,136 sqft
- Finished area above ground: 1,136
- Finished area below ground: 0
Property
Parking
- Parking features: Paved, Driveway, Off Street, Private
- Has uncovered spaces: Yes
Features
- Patio & porch: Deck
- Exterior features: Rain Gutters
- Fencing: Full,Wood
Lot
- Size: 0.28 Acres
- Features: Cleared
Details
- Additional structures: Shed(s)
- Parcel number: 1442888
- Zoning: R-30
Construction
Type & style
- Home type: SingleFamily
- Architectural style: Ranch
- Property subtype: Single Family Residence
Materials
- Vinyl Siding
- Foundation: Concrete Perimeter
- Roof: Asphalt
Condition
- New construction: No
- Year built: 1950
Utilities & green energy
- Sewer: Septic Tank
- Water: Well
- Utilities for property: Cable Available
Green energy
- Energy efficient items: Thermostat, Doors
Community & neighborhood
Community
- Community features: Lake, Library, Park, Stables/Riding
Location
- Region: Wolcott
Price history
| Date | Event | Price |
|---|---|---|
| 7/31/2023 | Sold | $295,000+20.4%$260/sqft |
Source: | ||
| 7/10/2023 | Pending sale | $245,000$216/sqft |
Source: | ||
| 6/15/2023 | Contingent | $245,000$216/sqft |
Source: | ||
| 6/9/2023 | Listed for sale | $245,000+25.6%$216/sqft |
Source: | ||
| 6/28/2018 | Sold | $195,000-2.5%$172/sqft |
Source: | ||
Public tax history
| Year | Property taxes | Tax assessment |
|---|---|---|
| 2025 | $5,273 +8.7% | $146,760 |
| 2024 | $4,853 +10.1% | $146,760 +6.1% |
| 2023 | $4,407 +3.5% | $138,280 |
Find assessor info on the county website
Neighborhood: 06716
Nearby schools
GreatSchools rating
- 7/10Alcott SchoolGrades: PK-5Distance: 0.4 mi
- 5/10Tyrrell Middle SchoolGrades: 6-8Distance: 5.2 mi
- 6/10Wolcott High SchoolGrades: 9-12Distance: 1.9 mi
Schools provided by the listing agent
- Elementary: Alcott
- High: Wolcott
Source: Smart MLS. This data may not be complete. We recommend contacting the local school district to confirm school assignments for this home.
Get pre-qualified for a loan
At Zillow Home Loans, we can pre-qualify you in as little as 5 minutes with no impact to your credit score.An equal housing lender. NMLS #10287.
Sell with ease on Zillow
Get a Zillow Showcase℠ listing at no additional cost and you could sell for —faster.
$339,300
2% more+$6,786
With Zillow Showcase(estimated)$346,086
