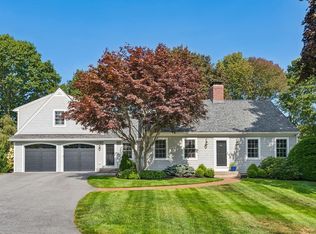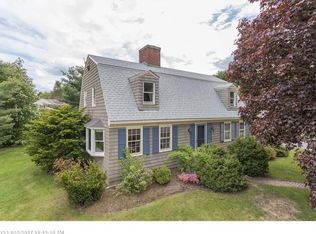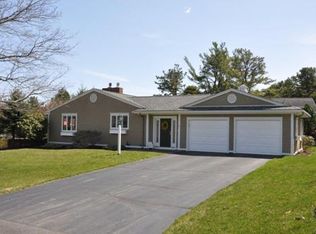Closed
$1,225,000
14 Sea Cove Road, Cumberland, ME 04110
5beds
4,685sqft
Single Family Residence
Built in 1960
0.43 Acres Lot
$1,553,600 Zestimate®
$261/sqft
$5,460 Estimated rent
Home value
$1,553,600
$1.40M - $1.74M
$5,460/mo
Zestimate® history
Loading...
Owner options
Explore your selling options
What's special
This rambling Robert Walker home has been lovingly updated in recent years while maintaining many of the mid-century features that make his homes so special. Built-in corner china cabinets in the formal dining room, full length shutter-style swinging interior doors, an accordion door in the basement ''rumpus room,'' gleaming hardwood floors, and generous closets are some of the original features that will instantly remind you who the builder was, while white raised panel cabinets, aqua & white quartz countertops, built-in spice racks, slide out drawers, a 6-burner Wolf gas cooktop and Miele wall oven are just some of the updated features that bring this home into the current era. A first floor laundry room off the kitchen, behind the 25' x 25' garage offers front loaders on pedestals that convey with the home, and the large sunroom behind the eat-in kitchen has a slider to the composite deck and is heated with its own zone of electric baseboards. The rest of the house features hot water baseboard, mostly cast iron, for the best radiant heat. A formal living room on the front comprises a wing of its own with a gas fireplace and water view. A foyer/sitting room, a powder room, and a cozy den round out the public rooms on the first floor. And the 1st floor primary bedroom offers a well laid out walk-in closet, double vanity and tiled walk-in shower in the ensuite.
On the 2nd floor find FOUR more bedrooms with hardwood floors and 2 full baths.
The basement is an added bonus with 3 separate finished spaces, one with a wall of lovely painted built-ins flanking a 2018 gas fireplace!
Two other rooms in the basement scream vintage 1960 with light colored paneling, a wet bar, and cabinets to create your own kitchenette to use during game time or movie nights.
Whole house generator - you'll never be in the dark!
Offers will be reviewed after 5PM on Tues.
Zillow last checked: 8 hours ago
Listing updated: October 04, 2024 at 07:22pm
Listed by:
Keller Williams Realty info@MaineDreamProperties.com
Bought with:
Vitalius Real Estate Group, LLC
Source: Maine Listings,MLS#: 1560180
Facts & features
Interior
Bedrooms & bathrooms
- Bedrooms: 5
- Bathrooms: 4
- Full bathrooms: 3
- 1/2 bathrooms: 1
Primary bedroom
- Features: Double Vanity, Full Bath, Separate Shower, Suite, Walk-In Closet(s)
- Level: First
Bedroom 2
- Features: Closet
- Level: Second
Bedroom 3
- Features: Closet
- Level: Second
Bedroom 4
- Features: Closet
- Level: Second
Bedroom 5
- Features: Closet
- Level: Second
Den
- Level: First
Dining room
- Features: Built-in Features, Formal
- Level: First
Family room
- Level: Basement
Kitchen
- Features: Breakfast Nook, Eat-in Kitchen, Pantry
- Level: First
Laundry
- Features: Built-in Features
- Level: First
Living room
- Features: Gas Fireplace
- Level: First
Office
- Features: Built-in Features, Closet, Gas Fireplace
- Level: Basement
Sunroom
- Features: Four-Season
- Level: First
Heating
- Baseboard, Hot Water, Zoned
Cooling
- None
Appliances
- Included: Cooktop, Dishwasher, Dryer, Microwave, Refrigerator, Wall Oven, Washer
- Laundry: Built-Ins
Features
- 1st Floor Primary Bedroom w/Bath, Bathtub, One-Floor Living, Shower, Walk-In Closet(s)
- Flooring: Tile, Vinyl, Wood
- Windows: Double Pane Windows, Storm Window(s)
- Basement: Bulkhead,Interior Entry,Finished,Full
- Number of fireplaces: 2
Interior area
- Total structure area: 4,685
- Total interior livable area: 4,685 sqft
- Finished area above ground: 3,485
- Finished area below ground: 1,200
Property
Parking
- Total spaces: 2
- Parking features: Paved, 5 - 10 Spaces, Garage Door Opener
- Attached garage spaces: 2
Features
- Patio & porch: Deck
- Has view: Yes
- View description: Scenic
- Body of water: Casco Bay (Atlantic Ocean)
Lot
- Size: 0.43 Acres
- Features: Near Public Beach, Neighborhood, Level, Open Lot, Landscaped
Details
- Parcel number: CMBLMU03L13
- Zoning: LDR
- Other equipment: Cable, Generator
Construction
Type & style
- Home type: SingleFamily
- Architectural style: Colonial
- Property subtype: Single Family Residence
Materials
- Wood Frame, Shingle Siding
- Roof: Pitched,Shingle
Condition
- Year built: 1960
Utilities & green energy
- Electric: Circuit Breakers
- Sewer: Public Sewer
- Water: Public
- Utilities for property: Utilities On
Community & neighborhood
Location
- Region: Cumberland Foreside
Other
Other facts
- Road surface type: Paved
Price history
| Date | Event | Price |
|---|---|---|
| 7/25/2023 | Sold | $1,225,000+4.3%$261/sqft |
Source: | ||
| 7/24/2023 | Pending sale | $1,175,000$251/sqft |
Source: | ||
| 6/7/2023 | Contingent | $1,175,000$251/sqft |
Source: | ||
| 6/2/2023 | Listed for sale | $1,175,000+54.6%$251/sqft |
Source: | ||
| 5/15/2017 | Sold | $760,000+1.3%$162/sqft |
Source: | ||
Public tax history
| Year | Property taxes | Tax assessment |
|---|---|---|
| 2024 | $15,387 +5% | $661,800 |
| 2023 | $14,659 +4.7% | $661,800 +0.2% |
| 2022 | $13,998 +3.2% | $660,300 |
Find assessor info on the county website
Neighborhood: 04110
Nearby schools
GreatSchools rating
- 10/10Greely Middle School 4-5Grades: 4-5Distance: 4.2 mi
- 10/10Greely Middle SchoolGrades: 6-8Distance: 4.2 mi
- 10/10Greely High SchoolGrades: 9-12Distance: 4.4 mi

Get pre-qualified for a loan
At Zillow Home Loans, we can pre-qualify you in as little as 5 minutes with no impact to your credit score.An equal housing lender. NMLS #10287.


