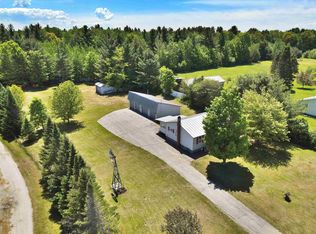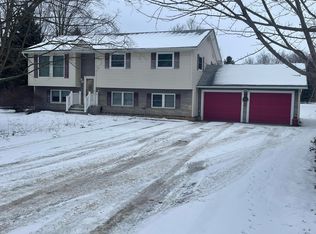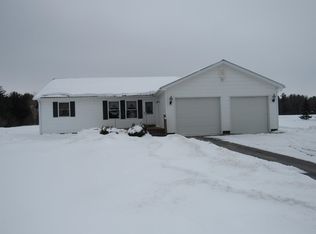Looking for a home with a country feel on a quiet corner lot then do not let this opportunity pass you by. On the exterior of the home you will enjoy a large covered porch and plenty of room to garden and enjoy your outdoor activities. Upon entering the home a large mudroom welcomes you to give you space to keep the outdoors from entering your home. An attached heated 3 car garage gives you an escape from the weather and a place for all of your projects. The interior of the home boasts a large dining and a living area allowing you room to entertain and spread out. The kitchen has granite counter tops and a bar with seating that opens to the dining room. As the weather stats to cool you can cozy up next to the pellet stove in the Living room enjoying a little downtime. The second level of the home offers 3 bedrooms with an office space. A 11x18 unfinished space allows for storage or the possibility of additional finished space with a bit of work. The home is conveniently located just 15 minutes to I89 and walking distance to the Highgate Elementary school, the municipal fields and the Ice rink. Schedule a time to see this home today while it is still available.
Active
Listed by: CENTURY 21 North East
$369,000
14 School Street, Highgate, VT 05459
3beds
1,900sqft
Est.:
Farm
Built in 1880
0.26 Acres Lot
$-- Zestimate®
$194/sqft
$-- HOA
What's special
Large mudroomCorner lotLarge covered porchGranite counter tops
- 185 days |
- 487 |
- 26 |
Zillow last checked: 8 hours ago
Listing updated: October 02, 2025 at 10:37am
Listed by:
Michael J Preseau,
CENTURY 21 North East 802-782-8662
Source: PrimeMLS,MLS#: 5010663
Tour with a local agent
Facts & features
Interior
Bedrooms & bathrooms
- Bedrooms: 3
- Bathrooms: 1
- Full bathrooms: 1
Heating
- Natural Gas, Pellet Stove, Baseboard
Cooling
- None
Appliances
- Included: Dishwasher, Dryer, Microwave, Electric Range, Refrigerator, Washer
- Laundry: 1st Floor Laundry
Features
- Dining Area
- Flooring: Carpet, Laminate, Tile
- Basement: Bulkhead,Concrete,Concrete Floor,Interior Stairs,Unfinished,Basement Stairs,Interior Entry
Interior area
- Total structure area: 3,040
- Total interior livable area: 1,900 sqft
- Finished area above ground: 1,900
- Finished area below ground: 0
Property
Parking
- Total spaces: 3
- Parking features: Concrete, Heated Garage, Attached
- Garage spaces: 3
Features
- Levels: Two
- Stories: 2
- Patio & porch: Covered Porch
- Exterior features: Garden
- Frontage length: Road frontage: 193
Lot
- Size: 0.26 Acres
- Features: Corner Lot, Country Setting
Details
- Parcel number: 29109210889
- Zoning description: Residential
Construction
Type & style
- Home type: SingleFamily
- Property subtype: Farm
Materials
- Wood Frame, Vinyl Siding
- Foundation: Concrete
- Roof: Metal
Condition
- New construction: No
- Year built: 1880
Utilities & green energy
- Electric: 100 Amp Service
- Sewer: 1000 Gallon
- Utilities for property: Cable, Phone Available
Community & HOA
Location
- Region: Highgate Center
Financial & listing details
- Price per square foot: $194/sqft
- Tax assessed value: $181,000
- Annual tax amount: $3,645
- Date on market: 8/28/2025
Estimated market value
Not available
Estimated sales range
Not available
$2,173/mo
Price history
Price history
| Date | Event | Price |
|---|---|---|
| 10/2/2025 | Listed for sale | $369,000+4%$194/sqft |
Source: | ||
| 8/8/2025 | Listing removed | $354,900$187/sqft |
Source: | ||
| 7/24/2025 | Contingent | $354,900$187/sqft |
Source: | ||
| 4/3/2025 | Listed for sale | $354,900$187/sqft |
Source: | ||
| 11/19/2024 | Listing removed | $354,900-2.7%$187/sqft |
Source: | ||
| 10/15/2024 | Price change | $364,900-2.7%$192/sqft |
Source: | ||
| 8/21/2024 | Listed for sale | $374,900+13.6%$197/sqft |
Source: | ||
| 10/21/2022 | Sold | $330,000+10%$174/sqft |
Source: | ||
| 8/25/2022 | Contingent | $299,900$158/sqft |
Source: | ||
| 8/20/2022 | Listed for sale | $299,900+199.9%$158/sqft |
Source: | ||
| 10/3/2000 | Sold | $100,000$53/sqft |
Source: Public Record Report a problem | ||
Public tax history
Public tax history
| Year | Property taxes | Tax assessment |
|---|---|---|
| 2024 | -- | $181,000 |
| 2023 | -- | $181,000 |
| 2022 | -- | $181,000 |
| 2021 | -- | $181,000 |
| 2020 | -- | $181,000 |
| 2019 | -- | $181,000 |
| 2018 | -- | $181,000 |
| 2017 | $3,144 +834.9% | $181,000 |
| 2016 | $336 | $181,000 +9900% |
| 2015 | -- | $1,810 |
| 2014 | -- | $1,810 |
| 2013 | -- | $1,810 |
| 2012 | -- | $1,810 |
| 2011 | -- | $1,810 +1.7% |
| 2010 | -- | $1,780 |
| 2009 | -- | $1,780 |
| 2008 | -- | $1,780 +92.4% |
| 2007 | -- | $925 |
| 2006 | -- | $925 |
| 2003 | $1,656 | $925 |
Find assessor info on the county website
BuyAbility℠ payment
Est. payment
$2,209/mo
Principal & interest
$1751
Property taxes
$458
Climate risks
Neighborhood: Highgate Center
Nearby schools
GreatSchools rating
- 5/10Highgate SchoolGrades: PK-6Distance: 0.1 mi
- 4/10Missisquoi Valley Uhsd #7Grades: 7-12Distance: 2.9 mi
Schools provided by the listing agent
- Elementary: Highgate Elementary School
- Middle: Missisquoi Valley Union Jshs
- High: Missisquoi Valley UHSD #7
- District: Highgate School District
Source: PrimeMLS. This data may not be complete. We recommend contacting the local school district to confirm school assignments for this home.



