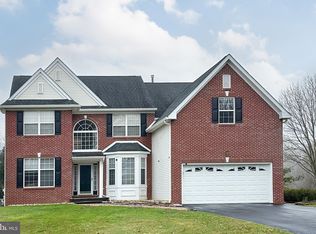This move in ready, executive style home is an unpack your bags and settle in before summer is over. Award winning Garnet Valley School District. You are greeted with the 2 story foyer and hardwood flooring that runs through out the first floor. This house was meant to entertain. Large dining room with butler pantry has plenty of room for large gatherings with extended family and friends. The updated eat in kitchen has custom back splash, range hood, soapstone counters, walk in pantry, & deep farmhouse sink. This charming kitchen with it's rustic beams flows right into the 2 story family room with wood burning fireplace. The stacked windows let lots of light in. The freshly carpeted upstairs starts with a Master Suite is fit for royalty. Spacious bedroom, his and her closets, and wait until you see the sitting room/bonus room, it is great for a relaxing tv/reading space, a home office, work out room or nursery, you make the call. The newly rennovated master bath has a large soaking tub & ceramic tile shower with clear glass enclosure, large double vanity. Three other bedrooms and a hall bath complete this floor. Do you like to have fun? Head down to the finished basement, with built in bar, kitchen, workout area, gaming room, and a pristine workshop with tons of shelving and storage space. The icing on the cake...walkout and welcome to your backyard Oasis. Concrete patio shaded by upper deck with awning that looks out onto your beautifully redone private heated swimming pool and spa to enjoy beyond the summer season. For the outdoor enthusiast, the Octorara Trail is in the design phase and you will thoroughly be able to enjoy from this location. The home is close to shopping, major routes, great restaurants, wineries and more. Showings begin 6/8
This property is off market, which means it's not currently listed for sale or rent on Zillow. This may be different from what's available on other websites or public sources.
