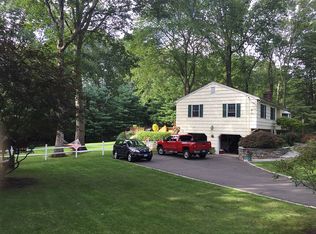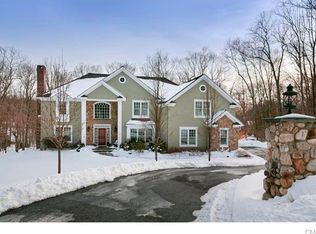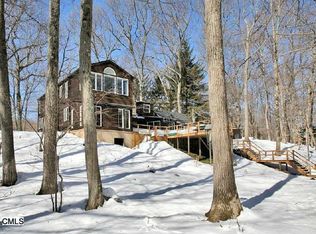This is the high caliber ranch/cape that you've been looking for! Tastefully updated and meticulously maintained with amazing attention to detail and set on a very special park-like acre. The property offers breathtaking views out of every window. The eat-in kitchen was redone in 2015 and features a 13 ft vaulted ceiling, beautiful granite tops & backsplash, elegant cherry cabinets, ss appliances, a wine chiller, a lovely dining area & a picture window that overlooks the property. Enjoy 2 fireplaces in the home, one in the sunny front living room and the other in the inviting family room. From the family room step out onto the show-stopping, oversized screened porch which boasts detailed trim work, a stylish fan, and a vaulted ceiling. From there make your way out to the bluestone patio and enjoy the cottage garden view. Enjoy different blooms and color all year round, as well as a 10 zone irrigation system, & landscape lighting. Down the hall is the spacious master suite, a 2nd spacious bedroom and 2nd full bath. Downstairs, but still above grade, are 2 more spacious bedrooms, one of which is being used as an office, & a 3rd full bath all of which have radiant heating. Enjoy music throughout the home thanks to speakers in 4 interior and 3 exterior spaces. Whole house generator, security system, a separate irrigation well & a huge storage shed under the screened porch are just a few more of the home's exemplary features. All this plus a great location & top ranked schools!
This property is off market, which means it's not currently listed for sale or rent on Zillow. This may be different from what's available on other websites or public sources.



