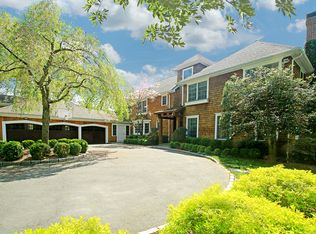For more information on this property, contact William Raveis Real Estate, Mortgage & Insurance at 1-888-699-8876 or contact@raveis.com. This gorgeous colonial home is located in lower Weston's most coveted location. The home has been completely renovated and expanded in 2006 to the most exacting standards. This wonderful family home features a huge chef's kitchen with dining & sitting areas that overlook the beautiful pool, patio and backyard. The home features a large family room with stone fireplace. A formal living room & dining room with sliders to the outside. Upstairs the home has a lovely master suite and 3 family bedrooms, 2 additional full baths and laundry. The walk out lower level has a large playroom with high ceilings and another full bath. This home is in mint condition, ready for you to move in and enjoy.
This property is off market, which means it's not currently listed for sale or rent on Zillow. This may be different from what's available on other websites or public sources.
