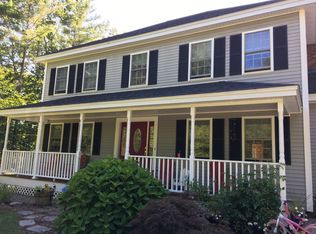Closed
Listed by:
Kayli Currier,
KW Coastal and Lakes & Mountains Realty/Meredith 603-569-4663
Bought with: KW Coastal and Lakes & Mountains Realty/Meredith
$719,000
14 Sargent Road, Holderness, NH 03245
3beds
2,275sqft
Single Family Residence
Built in 1987
2.94 Acres Lot
$749,300 Zestimate®
$316/sqft
$3,724 Estimated rent
Home value
$749,300
$644,000 - $869,000
$3,724/mo
Zestimate® history
Loading...
Owner options
Explore your selling options
What's special
OPEN HOUSE CANCELLED. Lovingly cared for and meticulously maintained Cape style home, nestled in a sought-after neighborhood, representing an exceptional opportunity to live in the desirable low-tax town of Holderness. The property spans just shy of 3 beautiful acres, offering a sense of space and tranquility. As you approach the home, you’re greeted by well-manicured front plantings and a charming brick walkway that leads to the front entrance. Upon entering, the interior boasts a blend of modern convenience and classic charm. The main level features an inviting living space with hardwood floors that flow throughout. Large family room, anchored by a wood-burning brick fireplace, creating a cozy atmosphere for gatherings. Adjacent to the family room is the formal dining area, providing a designated setting for hosting and entertaining. The kitchen flows seamlessly into the bright and airy 3-season porch, equipped with gas stove fireplace, and offers direct access to the back deck—perfect for outdoor dining and relaxation. Upstairs you'll find the primary bedroom with walk-in shower, two additional bedrooms and full bathroom. The partially finished basement offers versatile space to suit your needs—whether as a home office, playroom/gameroom or additional living area. Enjoy easy access to the attached two-car garage, providing convenience and ample room for vehicles and additional storage. Wired for portable generator. 10 minutes to Squam Lake!
Zillow last checked: 8 hours ago
Listing updated: October 18, 2024 at 09:21am
Listed by:
Kayli Currier,
KW Coastal and Lakes & Mountains Realty/Meredith 603-569-4663
Bought with:
Rachel Xavier
KW Coastal and Lakes & Mountains Realty/Meredith
Source: PrimeMLS,MLS#: 5014373
Facts & features
Interior
Bedrooms & bathrooms
- Bedrooms: 3
- Bathrooms: 3
- Full bathrooms: 1
- 3/4 bathrooms: 1
- 1/2 bathrooms: 1
Heating
- Oil, Hot Water
Cooling
- Other
Appliances
- Included: Dishwasher, Dryer, Electric Range, Refrigerator, Washer
- Laundry: 1st Floor Laundry
Features
- Central Vacuum, Dining Area, Kitchen Island, Primary BR w/ BA, Natural Light
- Flooring: Carpet, Hardwood, Tile
- Basement: Bulkhead,Full,Partially Finished,Interior Stairs,Interior Entry
- Has fireplace: Yes
- Fireplace features: Wood Burning
Interior area
- Total structure area: 3,592
- Total interior livable area: 2,275 sqft
- Finished area above ground: 1,915
- Finished area below ground: 360
Property
Parking
- Total spaces: 2
- Parking features: Paved, Driveway, Garage, Attached
- Garage spaces: 2
- Has uncovered spaces: Yes
Features
- Levels: Two
- Stories: 2
- Patio & porch: Enclosed Porch
- Exterior features: Deck, Garden
- Frontage length: Road frontage: 183
Lot
- Size: 2.94 Acres
- Features: Country Setting, Near Shopping, Near Skiing, Neighborhood, Near Hospital, Near School(s)
Details
- Parcel number: HLDNM227B051L000
- Zoning description: Res/109 Currier PRSP
Construction
Type & style
- Home type: SingleFamily
- Architectural style: Cape
- Property subtype: Single Family Residence
Materials
- Wood Siding
- Foundation: Concrete
- Roof: Asphalt Shingle
Condition
- New construction: No
- Year built: 1987
Utilities & green energy
- Electric: 200+ Amp Service, Circuit Breakers
- Sewer: Private Sewer, Septic Tank
- Utilities for property: None
Community & neighborhood
Location
- Region: Holderness
Other
Other facts
- Road surface type: Paved
Price history
| Date | Event | Price |
|---|---|---|
| 10/18/2024 | Sold | $719,000$316/sqft |
Source: | ||
| 9/14/2024 | Listed for sale | $719,000$316/sqft |
Source: | ||
Public tax history
| Year | Property taxes | Tax assessment |
|---|---|---|
| 2024 | $4,717 +0.7% | $545,300 |
| 2023 | $4,684 +13.7% | $545,300 +48.5% |
| 2022 | $4,121 +2.3% | $367,300 |
Find assessor info on the county website
Neighborhood: 03245
Nearby schools
GreatSchools rating
- 8/10Holderness Central SchoolGrades: K-8Distance: 1.5 mi
- 5/10Plymouth Regional High SchoolGrades: 9-12Distance: 3 mi
Schools provided by the listing agent
- Elementary: Holderness Central School
- Middle: Holderness Central School
- High: Plymouth Regional High School
- District: Holderness
Source: PrimeMLS. This data may not be complete. We recommend contacting the local school district to confirm school assignments for this home.
Get pre-qualified for a loan
At Zillow Home Loans, we can pre-qualify you in as little as 5 minutes with no impact to your credit score.An equal housing lender. NMLS #10287.
Sell for more on Zillow
Get a Zillow Showcase℠ listing at no additional cost and you could sell for .
$749,300
2% more+$14,986
With Zillow Showcase(estimated)$764,286
