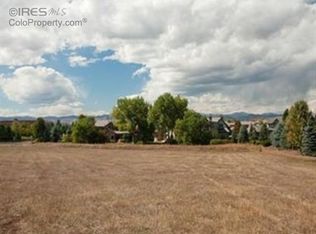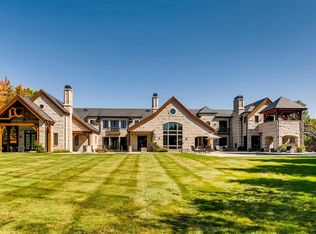Sold for $8,262,000
$8,262,000
14 Sandy Lake Road, Englewood, CO 80113
6beds
8baths
12,023sqft
Single Family Residence
Built in ----
2.39 Acres Lot
$9,131,800 Zestimate®
$687/sqft
$7,659 Estimated rent
Home value
$9,131,800
$8.22M - $10.23M
$7,659/mo
Zestimate® history
Loading...
Owner options
Explore your selling options
What's special
French-style chateau with charming European details and modern amenities in Denver’s gated Buell Mansion neighborhood within Cherry Hills Village. Designed by KGA Studios Architects, Chateau Buell is a ranch-style estate that spans 12,650 square feet on an enclosed 2.39-acre property. From the circle driveway and beautiful landscaping outside to the lofted ceilings accented by wooden beams, statement stone fireplaces and crown molding details inside, this one-of-a-kind home is unparalleled.
The main level is equipped with a private study, 4 bedrooms and 6 bathrooms — including a grand five-piece bath set attached to the primary suite. Two additional bedrooms and bathrooms, a synthetic hockey rink and one of two home gyms (the second gym is located in the garage) are located in the expansive finished basement. The entertainer’s kitchen with a large island and breakfast nook was renovated in 2018 to feature Carrera marble countertops, an updated backsplash and elevated light fixtures. A 400-gallon saltwater fish tank and custom reef system was also added to the kitchen in 2022.
The kitchen and backyard are connected through a sliding glass wall. Enclosed by mature trees, this backyard was recently redesigned by Designs by Sundown to include a full Kalamazoo outdoor grill, rotisserie and refrigerator system, outdoor TV and year-round heaters. There’s also a new pool and hot tub, full pickleball court, half basketball court, in-ground trampoline, raised garden beds with irrigation system and an exterior sound system. In addition to these luxury amenities, the property also features a home humidifier and security system with 12 exterior cameras.
It is a true rarity to find a property of such quality within a gated neighborhood of Cherry Hills Village. Rarer still to find something with such impeccable design, true craft and expansive private setting. A true marvel within Buell Mansion.
Zillow last checked: 8 hours ago
Listing updated: March 25, 2024 at 03:07pm
Listed by:
Delroy Gill 303-803-0258,
LIV Sotheby's International Realty,
Stuart Crowell 303-909-2331,
LIV Sotheby's International Realty
Bought with:
Delroy Gill, 100033887
LIV Sotheby's International Realty
Stuart Crowell, 100073154
LIV Sotheby's International Realty
Source: REcolorado,MLS#: 9821499
Facts & features
Interior
Bedrooms & bathrooms
- Bedrooms: 6
- Bathrooms: 8
Interior area
- Total structure area: 12,023
- Total interior livable area: 12,023 sqft
- Finished area above ground: 7,295
- Finished area below ground: 4,728
Property
Parking
- Total spaces: 6
- Parking features: Garage - Attached
- Attached garage spaces: 6
Lot
- Size: 2.39 Acres
Details
- Parcel number: 033840348
Construction
Type & style
- Home type: SingleFamily
- Property subtype: Single Family Residence
Community & neighborhood
Location
- Region: Cherry Hills Village
- Subdivision: Buell Mansion
HOA & financial
HOA
- Has HOA: Yes
Price history
| Date | Event | Price |
|---|---|---|
| 6/16/2023 | Sold | $8,262,000+0.4%$687/sqft |
Source: | ||
| 3/21/2023 | Sold | $8,227,000+95.2%$684/sqft |
Source: Public Record Report a problem | ||
| 6/2/2017 | Sold | $4,214,000-14.9%$350/sqft |
Source: Public Record Report a problem | ||
| 6/7/2016 | Price change | $4,950,000-6.3%$412/sqft |
Source: RE/MAX UPTOWN #9589553 Report a problem | ||
| 2/14/2016 | Listed for sale | $5,280,000-0.4%$439/sqft |
Source: RE/MAX UPTOWN #9589553 Report a problem | ||
Public tax history
| Year | Property taxes | Tax assessment |
|---|---|---|
| 2025 | $46,525 +12.6% | $519,394 +14% |
| 2024 | $41,322 -0.9% | $455,801 -1.8% |
| 2023 | $41,704 -0.9% | $463,944 +5.6% |
Find assessor info on the county website
Neighborhood: 80113
Nearby schools
GreatSchools rating
- 7/10Cherry Hills Village Elementary SchoolGrades: PK-5Distance: 0.6 mi
- 8/10West Middle SchoolGrades: 6-8Distance: 2.2 mi
- 9/10Cherry Creek High SchoolGrades: 9-12Distance: 4 mi
Get a cash offer in 3 minutes
Find out how much your home could sell for in as little as 3 minutes with a no-obligation cash offer.
Estimated market value$9,131,800
Get a cash offer in 3 minutes
Find out how much your home could sell for in as little as 3 minutes with a no-obligation cash offer.
Estimated market value
$9,131,800

