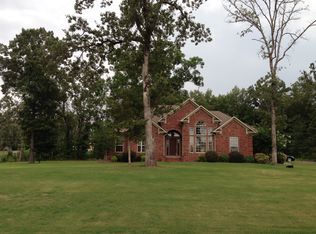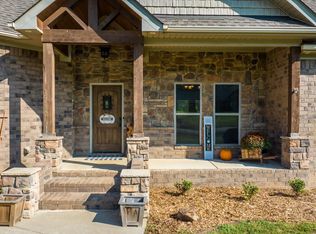Closed
$395,000
14 Sandlewood Rd, Greenbrier, AR 72058
4beds
2,300sqft
Single Family Residence
Built in 2006
1.01 Acres Lot
$403,800 Zestimate®
$172/sqft
$2,294 Estimated rent
Home value
$403,800
$351,000 - $460,000
$2,294/mo
Zestimate® history
Loading...
Owner options
Explore your selling options
What's special
If you've been looking for the perfect home in the Greenbrier School District but still want easy access to Conway (7 minutes away), this is the one! Situated amongst the trees in the peaceful Cedar Glades Subdivision, this home offers great neighborhood living. All brick 4 bed/2.5 bath home on an acre with a nice outbuilding that would be great for a craft room, hobby room, or shop. Inside the home you'll find vaulted ceilings in the living room with propane fire place and a shiplap accent wall. The large primary suite has a jetted tub, separate shower, and walk-in closet. Jack and Jill bathroom between two guest bedrooms and a back bedroom close to the primary bedroom that could also be used as an office or nursery. Central vac throughout home. Beautiful kitchen with custom tile work, double oven, island, serving area, and pantry. 2 car garage with 3rd bay that houses a storm shelter. You could easily park a golf cart, side by side, or lawn equipment in the 3rd bay. Covered porch off the back of the house as well as a concrete patio. Fully fenced back yard with partitions, which is great if you have animals. Sodded front yard with extra landscaping and muscadine vines!
Zillow last checked: 8 hours ago
Listing updated: August 22, 2025 at 03:13pm
Listed by:
Anthony Walker 870-725-6205,
Homeward Realty
Bought with:
Casey Hearn, AR
Keller Williams Realty Central
Source: CARMLS,MLS#: 25020394
Facts & features
Interior
Bedrooms & bathrooms
- Bedrooms: 4
- Bathrooms: 3
- Full bathrooms: 2
- 1/2 bathrooms: 1
Dining room
- Features: Kitchen/Dining Combo
Heating
- Electric
Cooling
- Electric
Appliances
- Included: Double Oven, Microwave, Electric Range, Dishwasher, Electric Water Heater
- Laundry: Electric Dryer Hookup, Laundry Room
Features
- Central Vacuum, Walk-In Closet(s), Ceiling Fan(s), Pantry, 4 Bedrooms Same Level
- Flooring: Wood, Tile
- Has fireplace: Yes
- Fireplace features: Gas Logs Present
Interior area
- Total structure area: 2,300
- Total interior livable area: 2,300 sqft
Property
Parking
- Total spaces: 2
- Parking features: Garage, Two Car, Golf Cart Garage
- Has garage: Yes
Features
- Levels: One
- Stories: 1
- Patio & porch: Patio, Porch
- Exterior features: Storage, Rain Gutters, Other
- Fencing: Full,Wood
Lot
- Size: 1.01 Acres
- Features: Level, Extra Landscaping, Subdivided
Details
- Parcel number: 55700012000
Construction
Type & style
- Home type: SingleFamily
- Architectural style: Traditional
- Property subtype: Single Family Residence
Materials
- Brick
- Foundation: Slab
- Roof: Shingle
Condition
- New construction: No
- Year built: 2006
Utilities & green energy
- Electric: Elec-Municipal (+Entergy)
- Gas: Gas-Propane/Butane
- Sewer: Septic Tank
- Water: Public
- Utilities for property: Gas-Propane/Butane, Underground Utilities
Community & neighborhood
Security
- Security features: Smoke Detector(s), Security System, Safe/Storm Room
Location
- Region: Greenbrier
- Subdivision: Cedar Glades
HOA & financial
HOA
- Has HOA: No
Other
Other facts
- Listing terms: VA Loan,FHA,Conventional,Cash,USDA Loan
- Road surface type: Paved
Price history
| Date | Event | Price |
|---|---|---|
| 8/22/2025 | Sold | $395,000-1.2%$172/sqft |
Source: | ||
| 8/22/2025 | Contingent | $399,900$174/sqft |
Source: | ||
| 6/24/2025 | Price change | $399,900-8.1%$174/sqft |
Source: | ||
| 5/24/2025 | Listed for sale | $435,000+1640%$189/sqft |
Source: | ||
| 8/2/2005 | Sold | $25,000$11/sqft |
Source: Public Record Report a problem | ||
Public tax history
| Year | Property taxes | Tax assessment |
|---|---|---|
| 2024 | $2,327 +1.6% | $57,930 +5% |
| 2023 | $2,289 +5.8% | $55,170 +6.9% |
| 2022 | $2,165 +5.6% | $51,620 +4.8% |
Find assessor info on the county website
Neighborhood: 72058
Nearby schools
GreatSchools rating
- 8/10Greenbrier Eastside Elementary SchoolGrades: PK-5Distance: 4.3 mi
- 5/10Greenbrier Junior High SchoolGrades: 8-9Distance: 4.8 mi
- 6/10Greenbrier High SchoolGrades: 10-12Distance: 4.3 mi

Get pre-qualified for a loan
At Zillow Home Loans, we can pre-qualify you in as little as 5 minutes with no impact to your credit score.An equal housing lender. NMLS #10287.

