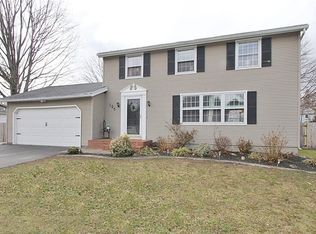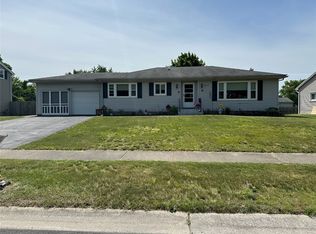You'll fall in love the minute you walk in the door! Delightful colonial built 1978 in the heart of West Irondequoit - it boasts 3 spacious bedrooms, 2.5 baths. Generous sized master bedroom, fireplaced family room, currently being used as dining room, (enjoy dining by fireside);Formal dining room being used as "Flex Rm". Gorgeous hardwoods through out much of the house. Finished lower level adds an additional 504 sq.ft. to your living space-plus full bath/shower in lower level as well as a kitchenette. Kitchen has sliding glass drs to beautifully landscaped fully fenced rear yd with pergola and deck for great family entertaining. Attachments on line listing numerous updates and improvements. Min's to I-590/I-390, city, Wegman's, shopping and Lake Ontario Beach and boardwalk. So. . . book your appt. to do an unaccompanied walk thru to view this charmer. It won't last. Walk about video available upon request.
This property is off market, which means it's not currently listed for sale or rent on Zillow. This may be different from what's available on other websites or public sources.

