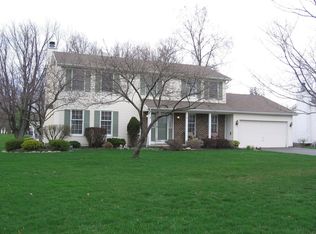Closed
$370,000
14 Sand Pebble Dr, Rochester, NY 14624
3beds
1,580sqft
Single Family Residence
Built in 1992
0.34 Acres Lot
$378,800 Zestimate®
$234/sqft
$2,722 Estimated rent
Maximize your home sale
Get more eyes on your listing so you can sell faster and for more.
Home value
$378,800
$352,000 - $409,000
$2,722/mo
Zestimate® history
Loading...
Owner options
Explore your selling options
What's special
MOVE RIGHT IN to this Beautiful Churchville Chili colonial on a quiet neighborhood street! Updated top to bottom, not a major improvement left! This 3 Bedroom, 2 Full Bathroom home was built in 1992 & lovingly maintained by only 2 prior owners. Enter into the formal foyer w/ ample closet space and plenty of light. The main floor consists of a LARGE great room with oversized windows, skylights & cozy wall to wall carpet. Also on the entry level you will enjoy a Formal Dining area, as well as an East-In Kitchen, FULL Bathroom (updated '22) & access to the attached 2.5 car garage. The Kitchen has been updated with newer cabinets & appliances (included- New Fridge '23 and Dishwasher '24), solid surface counters, ample pantry/storage space & direct walk out access to the Beautiful Deck (3 years new). Upstairs: 3 Nicely sized bedrooms + 1 FULL bath w/ Jack & Jill Bath (entry from Hall AND entry from primary). The Basement is Finished & Roomy! High Ceilings invite you into this space for additional living (rock wall included). The Unfinished portion of the lower level is expansive w/ space for storage, a workshop & laundry (NEW washer + dryer included). Great care has been given to this home inside AND OUTSIDE. Double wide fresh driveway, easy to maintain perennial gardens, vinyl siding, patio, deck & vegetable garden area. Vinyl Windows '17, Roof '17, H20 tank '18, Central Air '18. Sit under the covered porch overlooking the front yard, Enjoy evenings on the Deck in Privacy & romp in the flat 0.34 acre yard. This one is PERFECTION. Hop, Skip, Jump to ALL K-12 Churchville-Chili schools! Delayed Negotiations Tuesday 7/22 (offers due 11am). This is one you Don't want to Miss!!!
Zillow last checked: 8 hours ago
Listing updated: October 30, 2025 at 11:00am
Listed by:
Bridgette Cudzilo 585-756-3148,
Keller Williams Realty Greater Rochester
Bought with:
Gabrielle L. Marino, 10401339826
Revolution Real Estate
Source: NYSAMLSs,MLS#: R1623275 Originating MLS: Rochester
Originating MLS: Rochester
Facts & features
Interior
Bedrooms & bathrooms
- Bedrooms: 3
- Bathrooms: 2
- Full bathrooms: 2
- Main level bathrooms: 1
Heating
- Gas, Forced Air
Cooling
- Central Air
Appliances
- Included: Dryer, Dishwasher, Disposal, Gas Oven, Gas Range, Gas Water Heater, Microwave, Refrigerator, Washer
- Laundry: In Basement
Features
- Ceiling Fan(s), Entrance Foyer, Separate/Formal Living Room, Other, See Remarks, Storage, Solid Surface Counters, Programmable Thermostat, Workshop
- Flooring: Carpet, Luxury Vinyl, Tile, Varies
- Windows: Thermal Windows
- Basement: Full,Finished,Sump Pump
- Has fireplace: No
Interior area
- Total structure area: 1,580
- Total interior livable area: 1,580 sqft
Property
Parking
- Total spaces: 2.5
- Parking features: Attached, Garage, Driveway, Garage Door Opener
- Attached garage spaces: 2.5
Features
- Levels: Two
- Stories: 2
- Patio & porch: Covered, Deck, Patio, Porch
- Exterior features: Blacktop Driveway, Deck, Fence, Patio, Private Yard, See Remarks
- Fencing: Partial
Lot
- Size: 0.34 Acres
- Dimensions: 90 x 166
- Features: Rectangular, Rectangular Lot, Residential Lot
Details
- Parcel number: 2622001321800002001000
- Special conditions: Standard
Construction
Type & style
- Home type: SingleFamily
- Architectural style: Colonial,Two Story
- Property subtype: Single Family Residence
Materials
- Brick, Vinyl Siding, Copper Plumbing, PEX Plumbing
- Foundation: Block
- Roof: Architectural,Shingle
Condition
- Resale
- Year built: 1992
Utilities & green energy
- Electric: Circuit Breakers
- Sewer: Connected
- Water: Connected, Public
- Utilities for property: Cable Available, Electricity Connected, High Speed Internet Available, Sewer Connected, Water Connected
Green energy
- Energy efficient items: Appliances, HVAC, Windows
Community & neighborhood
Location
- Region: Rochester
- Subdivision: King Forest Estate Sub
Other
Other facts
- Listing terms: Cash,Conventional,FHA,VA Loan
Price history
| Date | Event | Price |
|---|---|---|
| 9/16/2025 | Sold | $370,000+23.4%$234/sqft |
Source: | ||
| 7/24/2025 | Pending sale | $299,900$190/sqft |
Source: | ||
| 7/17/2025 | Listed for sale | $299,900+11.9%$190/sqft |
Source: | ||
| 10/31/2022 | Sold | $268,000+34.1%$170/sqft |
Source: | ||
| 9/2/2022 | Pending sale | $199,900$127/sqft |
Source: | ||
Public tax history
| Year | Property taxes | Tax assessment |
|---|---|---|
| 2024 | -- | $298,200 +23.5% |
| 2023 | -- | $241,400 +35.5% |
| 2022 | -- | $178,200 |
Find assessor info on the county website
Neighborhood: 14624
Nearby schools
GreatSchools rating
- 8/10Fairbanks Road Elementary SchoolGrades: PK-4Distance: 2.5 mi
- 6/10Churchville Chili Middle School 5 8Grades: 5-8Distance: 2.6 mi
- 8/10Churchville Chili Senior High SchoolGrades: 9-12Distance: 2.5 mi
Schools provided by the listing agent
- Elementary: Fairbanks Road Elementary
- Middle: Churchville-Chili Middle
- High: Churchville-Chili Senior High
- District: Churchville-Chili
Source: NYSAMLSs. This data may not be complete. We recommend contacting the local school district to confirm school assignments for this home.
