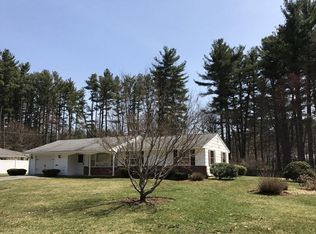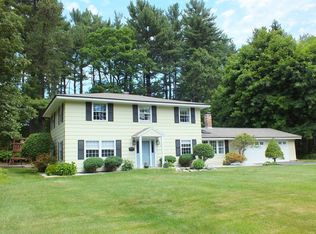Don't miss this pristine sprawling ranch! Move right in! Large entry way leads into Kitchen with new stainless appliances, ceramic tile floors and breakfast bar. Open area living combines kitchen, family room and dining area. Quaint covered patio and fire pit on the side yard accessible from dining area. Huge fourth bedroom with double closets offer many possibilities for extra living space. Master bedroom with full bath. Two additional bedrooms and half bath. Living room has wood burning stove and sliders lover looking the impeccable back yard. Hardwood floors throughout. 3/4 bath with laundry hook-ups. Beautiful lush fenced-in yard with shed, garden area and swing set. All new plumbing 2015. New wood stove 2017. New roof 2017. New exterior trim and paint. This house will not last!! Showings begins Friday at group showing from 6:00-6:30!! Saturday, February 20th Open House from 1-3!
This property is off market, which means it's not currently listed for sale or rent on Zillow. This may be different from what's available on other websites or public sources.

