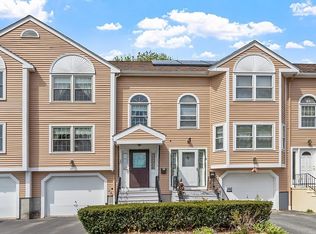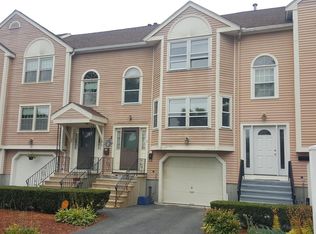Deadline for all offers is tomorrow July 21st 8 PM. You'll enter into a foyer that leads to a large living room enjoying plenty of sunlight through the box windows. Beyond is the open plan kitchen and dining room with sought after gas range and a slider to the deck; perfect for entertaining. Upstairs the two, spacious bedrooms share a full bathroom and the master bedroom has the benefit of a large walk-in closet. Not only does the basement have an oversize garage with great storage space, but it also houses a laundry area and the opportunity to finish a room off for a man cave, she shed, lady lair or whatever you fancy! You can sit outside on the deck and enjoy a cup of coffee, or enjoy the level, planted backyard. You are in a great commuting location, being less than 2 miles from I290, as well as being close to shops and restaurants. Come and enjoy this lovely home! Once you see it you will want to own it so call/text or email for a showing and bring your checkbook!
This property is off market, which means it's not currently listed for sale or rent on Zillow. This may be different from what's available on other websites or public sources.

