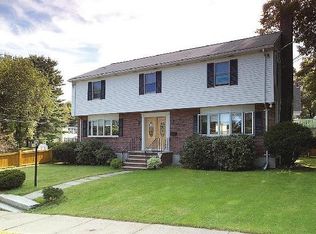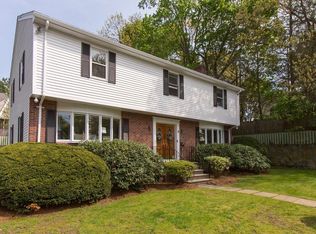This lovely Colonial home is nestled on a beautifully landscaped lot in Newton's sought after neighborhood of Waban. The first floor of the home features a formal living room with adjoining sunroom, formal dining room and a spectacular kitchen with informal seating area and dining area with sliders to the gorgeous yard and patio. There is also a mudroom and half bathroom on this floor. The second floor has a master bedroom with two closets and an en suite bathroom. There are three additional bedrooms on the second floor along with a second family bathroom. The basement, finished within the past two years, offers the perfect additional space for a playroom, exercise area or a home office. Additional features of the home are the fenced-in yard, two car detached garage and central air conditioning. Excellent location for easy access to Newton Wellesley Hospital, both the Riverside and Waban stop on the green D line, and commuters needing route 128 or 90.
This property is off market, which means it's not currently listed for sale or rent on Zillow. This may be different from what's available on other websites or public sources.

