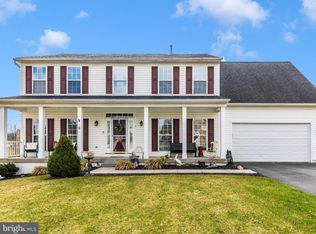Stunning 4 Bedroom 3.5 Bath Brick front Colonial with a grand 2 story foyer and 9 foot first floor ceilings. Formal living room with hardwood flooring, bay window and crown molding. Pillars between the formal rooms. Dining room boasts a tray ceiling, crown and chair rail and hardwood flooring. Large Kitchen with corian counters, pull out shelving in the cabinets, pantry, cooktop, desk space, recessed lights and tile floors. Morning room features tile floors , palladium window and fan leads to a newer trex deck and retractable awning with remote. X-large family room offers berber carpet, gas fireplace with marble surround and mantle, transom windows, surround sound and ceiling fan. Convenient 1st floor laundry with extra cabinets and laundry tub. Master suite features cathedral ceilings, ceiling fan, walk-in closet and bath with tiled shower and floors, double vanity and soaking tub. 3 spare bedrooms and hall bath with double vanity. Lower level offers new walk-out french doors and space for a bar area, game room, and den with electric fireplace. New laminate flooring, recessed lights and full bath with tiled shower. Large storage room. Roof replaced in March 2016. 2 zone heat and air conditioning. Gas furnace for lower level and 1st floor. New Heat Pump for 2nd floor. Intercom with CD player and security system. Call to see this home today!
This property is off market, which means it's not currently listed for sale or rent on Zillow. This may be different from what's available on other websites or public sources.
