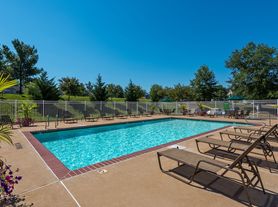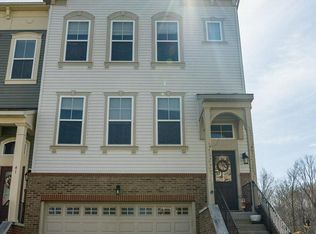Discover this thoughtfully updated two-story residence, designed with care and attention to detail. At the heart of the home is a stunning kitchen, fully remodeled in 2021 with quartz countertops, an island with seating, soft-close cabinetry, a built-in china cabinet, and new appliances including an under-counter icemaker. The layout was opened to create an inviting and connected space, perfect for gatherings. In 2022, the main bathroom was reimagined as a serene retreat with elegant upgrades, offering a space to relax and recharge. The home also features gorgeous hardwood flooring, fresh paint throughout, and a seamless blend of charm and modern function. Outside, enjoy a fully fenced private backyard located at the end of a cul-de-sac for added privacy. Unwind in the authentic Finnish sauna, host gatherings under the stylish Sojag gazebo, or simply enjoy the peaceful outdoor setting. This is more than a property, it's a welcoming and comfortable place to call home.
Move In Fee $150
All applicants much meet the following criteria
1. Verifiable gross income of at least 3x the monthly rent
2. Credit score of 675 or above
3. No evictions of landlords judgements
House for rent
$3,400/mo
14 Saint Peters Ct, Stafford, VA 22556
3beds
--sqft
Price may not include required fees and charges.
Single family residence
Available now
-- Pets
-- A/C
-- Laundry
-- Parking
-- Heating
What's special
Sojag gazeboFully fenced private backyardGorgeous hardwood flooringAuthentic finnish saunaStunning kitchenIsland with seatingNew appliances
- 11 days |
- -- |
- -- |
Travel times
Looking to buy when your lease ends?
Consider a first-time homebuyer savings account designed to grow your down payment with up to a 6% match & a competitive APY.
Facts & features
Interior
Bedrooms & bathrooms
- Bedrooms: 3
- Bathrooms: 4
- Full bathrooms: 3
- 1/2 bathrooms: 1
Property
Parking
- Details: Contact manager
Details
- Parcel number: 19K11B20
Construction
Type & style
- Home type: SingleFamily
- Property subtype: Single Family Residence
Community & HOA
Location
- Region: Stafford
Financial & listing details
- Lease term: Contact For Details
Price history
| Date | Event | Price |
|---|---|---|
| 10/25/2025 | Listed for rent | $3,400 |
Source: Zillow Rentals | ||
| 6/12/2025 | Listing removed | $3,400 |
Source: Zillow Rentals | ||
| 6/4/2025 | Listed for rent | $3,400 |
Source: Zillow Rentals | ||
| 5/15/2025 | Sold | $555,000+0.9% |
Source: | ||
| 4/25/2025 | Contingent | $550,000 |
Source: | ||

